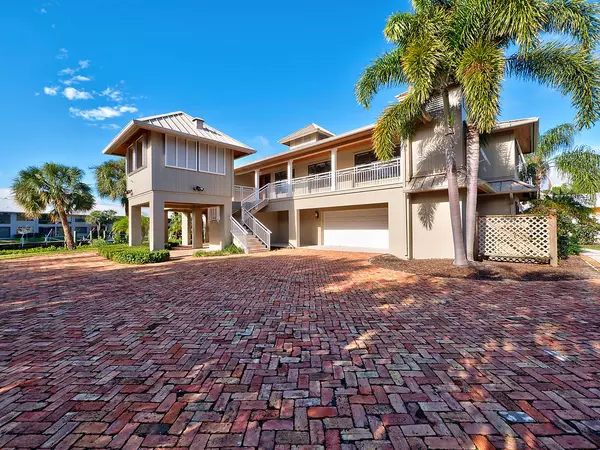Bought with Coldwell Banker Paradise
For more information regarding the value of a property, please contact us for a free consultation.
4146 SE Jib LN Stuart, FL 34997
Want to know what your home might be worth? Contact us for a FREE valuation!

Our team is ready to help you sell your home for the highest possible price ASAP
Key Details
Sold Price $1,300,000
Property Type Single Family Home
Sub Type Single Family Detached
Listing Status Sold
Purchase Type For Sale
Square Footage 3,660 sqft
Price per Sqft $355
Subdivision Mariner Cay S/D
MLS Listing ID RX-10311849
Sold Date 03/26/18
Style Key West
Bedrooms 4
Full Baths 3
Half Baths 1
Construction Status Resale
Membership Fee $1
HOA Fees $300/mo
HOA Y/N Yes
Year Built 2005
Annual Tax Amount $11,915
Tax Year 2016
Lot Size 0.467 Acres
Property Description
PROTECTED DEEP WATER - This home was completely remodeled and has been impeccably maintained. Features include a summer kitchen and bar with views of the Manatee Pocket, impact windows and doors, a gourmet kitchen, and over 180 foot of waterfront with room for a 50 foot boat (maybe even larger). Nearly every imaginable upgrade you can think of has already been done. Words alone cannot describe the magnificence of this home for the boating and fishing lifestyle that Stuart, FL is famous for as the ''Sailfish Capital of the World'', not to mention the amenities of Mariner Cay. Please click on the virtual tour link and especially the 3-D tab of the tour to fully experience this exquisite waterfront home.
Location
State FL
County Martin
Area 7 - Stuart - South Of Indian St
Zoning Residential
Rooms
Other Rooms Family, Florida, Great, Laundry-Inside, Storage, Workshop
Master Bath Bidet, Dual Sinks, Mstr Bdrm - Sitting, Mstr Bdrm - Upstairs, Separate Shower, Separate Tub
Interior
Interior Features Bar, Built-in Shelves, Closet Cabinets, Custom Mirror, Elevator, Foyer, French Door, Laundry Tub, Roman Tub, Split Bedroom, Upstairs Living Area, Walk-in Closet, Wet Bar
Heating Central, Zoned
Cooling Ceiling Fan, Central, Zoned
Flooring Ceramic Tile, Marble, Other, Wood Floor
Furnishings Furniture Negotiable,Unfurnished
Exterior
Exterior Feature Auto Sprinkler, Built-in Grill, Covered Patio, Custom Lighting, Open Patio, Room for Pool, Screened Patio, Shutters, Summer Kitchen
Parking Features 2+ Spaces, Drive - Decorative, Driveway, Garage - Attached, Vehicle Restrictions
Garage Spaces 2.0
Community Features Deed Restrictions, Sold As-Is, Survey
Utilities Available Gas Bottle, Public Sewer, Public Water
Amenities Available Boating, Clubhouse, Community Room, Manager on Site, Picnic Area, Pool, Street Lights, Tennis
Waterfront Description Navigable,No Fixed Bridges,Ocean Access,Riprap,River
Water Access Desc Attended,Common Dock,Electric Available,Fuel,Full Service,Marina,Private Dock,Up to 50 Ft Boat,Water Available,Yacht Club
View Bay, Canal, Intracoastal, River
Roof Type Metal
Present Use Deed Restrictions,Sold As-Is,Survey
Exposure East
Private Pool No
Building
Lot Description 1/4 to 1/2 Acre, Cul-De-Sac, Private Road
Story 2.00
Foundation CBS
Construction Status Resale
Schools
Elementary Schools Port Salerno Elementary School
Middle Schools Dr. David L. Anderson Middle School
High Schools Martin County High School
Others
Pets Allowed Yes
HOA Fee Include Cable,Common Areas,Manager,Pool Service,Reserve Funds,Security,Trash Removal
Senior Community No Hopa
Restrictions Buyer Approval,Interview Required,Lease OK w/Restrict,Tenant Approval
Security Features Gate - Manned,Security Patrol,Security Sys-Owned
Acceptable Financing Cash, Conventional
Membership Fee Required Yes
Listing Terms Cash, Conventional
Financing Cash,Conventional
Pets Allowed 3+ Pets
Read Less
GET MORE INFORMATION




