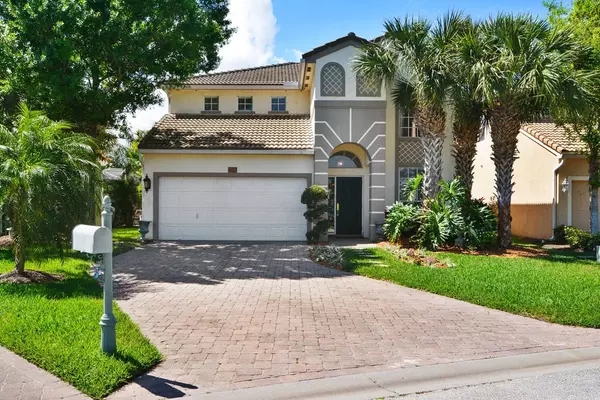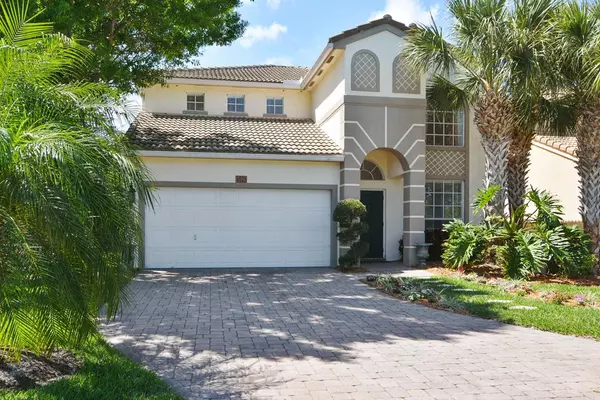Bought with The Keyes Company - Jensen Beach
For more information regarding the value of a property, please contact us for a free consultation.
4025 NW Deer Oak DR Jensen Beach, FL 34957
Want to know what your home might be worth? Contact us for a FREE valuation!

Our team is ready to help you sell your home for the highest possible price ASAP
Key Details
Sold Price $300,000
Property Type Single Family Home
Sub Type Single Family Detached
Listing Status Sold
Purchase Type For Sale
Square Footage 2,536 sqft
Price per Sqft $118
Subdivision Jensen Beach Cc Pl 7
MLS Listing ID RX-10116932
Sold Date 09/28/15
Style Mediterranean,Spanish
Bedrooms 3
Full Baths 2
Half Baths 1
HOA Fees $216/mo
HOA Y/N Yes
Year Built 2002
Annual Tax Amount $3,736
Tax Year 2014
Lot Size 5,401 Sqft
Property Description
Beautiful 2 story Pelican model in the private Southeast corner of the gated golf community, Jensen Beach Country Club. This home features 3 bedrooms, 2.5 bathrooms, 2 car garage and 2,536 square feet of livingspace. Home includes custom closets, first floor master suite with laminate flooring, tray ceilings and a large master bathroom as well as tiled first floor living spaces, high and cathedral ceilings, custom glass cabinetry inkitchen, new energy efficient air conditioner in fall 2014, central vacuum and beautiful french doors leading to a covered patio. Private preserve views behind and in front of property. Jensen Beach Country Club offerswonderful amenities included with HOA fees, gated entry, cable, landscaping, two pools , tennis courts and more
Location
State FL
County Martin
Community Jensen Beach
Area 3 - Jensen Beach/Stuart - North Of Roosevelt Br
Zoning Residential
Rooms
Other Rooms Attic, Family, Great, Laundry-Inside, Loft
Master Bath Dual Sinks, Mstr Bdrm - Ground, Separate Shower, Separate Tub
Interior
Interior Features Ctdrl/Vault Ceilings, Entry Lvl Lvng Area, French Door, Pantry, Roman Tub, Upstairs Living Area, Walk-in Closet
Heating Central
Cooling Central
Flooring Carpet, Laminate, Tile
Furnishings Furniture Negotiable
Exterior
Exterior Feature Auto Sprinkler, Covered Patio, Zoned Sprinkler
Parking Features 2+ Spaces, Driveway, Garage - Attached
Garage Spaces 2.0
Utilities Available Cable, Public Water
Amenities Available Clubhouse, Library, Pool, Sidewalks, Tennis
Waterfront Description None
View Other
Roof Type Barrel
Exposure East
Private Pool No
Building
Lot Description < 1/4 Acre, 1/4 to 1/2 Acre, East of US-1, Private Road
Story 2.00
Unit Features Multi-Level
Foundation CBS
Unit Floor 1
Others
Pets Allowed Restricted
HOA Fee Include Cable,Lawn Care
Senior Community No Hopa
Restrictions None
Security Features Gate - Manned,Gate - Unmanned,Security Sys-Owned
Acceptable Financing Cash, Conventional
Membership Fee Required No
Listing Terms Cash, Conventional
Financing Cash,Conventional
Read Less
GET MORE INFORMATION




