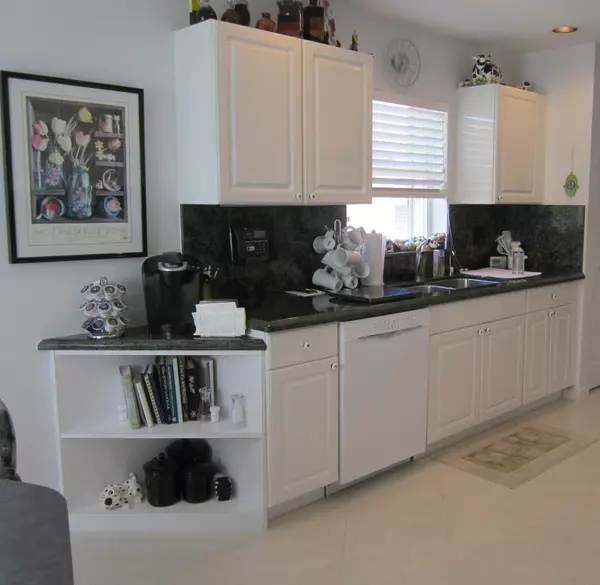Bought with Highlight Realty Corp/LW
For more information regarding the value of a property, please contact us for a free consultation.
12451 Crystal Pointe Dr 202 Boynton Beach, FL 33437
Want to know what your home might be worth? Contact us for a FREE valuation!

Our team is ready to help you sell your home for the highest possible price ASAP
Key Details
Sold Price $230,000
Property Type Condo
Sub Type Condo/Coop
Listing Status Sold
Purchase Type For Sale
Square Footage 1,861 sqft
Price per Sqft $123
Subdivision Coral Lakes
MLS Listing ID RX-10099401
Sold Date 04/10/15
Style < 4 Floors,Coach House
Bedrooms 2
Full Baths 2
Construction Status Resale
HOA Fees $599/mo
HOA Y/N Yes
Abv Grd Liv Area 14
Year Built 2000
Annual Tax Amount $2,031
Tax Year 2014
Property Description
GORGEOUS 2ND FLOOR COACH HOME with PRIVATE ELEVATOR. LIGHT, BRIGHT AND BEAUTIFUL. LARGE BONE TILE -LAMINATE IN MASTER & GUEST BEDROOMS. UPGRADED CABINETS, GRANITE & APPLIANCES W/ ADDED OPEN SHELVES. BEAUTIFUL WINDOW TREATMENTS. BUILT-INS IN MASTER BEDROOM,LIVING ROOM, DEN AND GUEST BEDROOM. GUEST BEDROOM HAS WRAP AROUND BUILT IN DESK/STORAGE AND MURPHY BED. BALCONY WITH TILE AND HURRICANE GLASS SLIDERS W/BEAUTIFUL GARDEN VIEW. ACCORDIAN HURRICANE SHUTTERS. NEWER AC, HOT WATER HEATER, KNOCK DOWN WALLS, FAUX PAINTING, CUSTOM CLOSETS. EXTENDED STORAGE UNDER STAIRS. THIS HOME HAS EVERYTHING - READY TO MOVE IN. SHOWS LIKE A MODEL. ONE TIME CAPITAL CONTRIBUTION. 72,000 SF CLUBHOUSE W/THEATRE, FITNESS CENTER, CAFE, INDOOR & OUTDOOR POOLS, 10 HAR-TRU TENNIS COURTS, OVER 50 CLUBS. MUST SEE
Location
State FL
County Palm Beach
Community Coral Lakes
Area 4620
Zoning residential
Rooms
Other Rooms Den/Office, Laundry-Inside
Master Bath Dual Sinks, Separate Shower, Separate Tub
Interior
Interior Features Elevator, Foyer, Pantry, Roman Tub, Split Bedroom, Walk-in Closet
Heating Central Individual, Electric
Cooling Ceiling Fan, Electric
Flooring Ceramic Tile, Laminate
Furnishings Partially Furnished
Exterior
Exterior Feature Auto Sprinkler, Covered Balcony, Screen Porch, Screened Balcony
Parking Features Driveway, Garage - Attached
Garage Spaces 1.0
Community Features Title Insurance
Utilities Available Cable, Public Sewer, Public Water
Amenities Available Billiards, Clubhouse, Fitness Center, Library, Manager on Site, Shuffleboard, Spa-Hot Tub, Tennis
Waterfront Description None
View Garden
Roof Type S-Tile
Present Use Title Insurance
Exposure North
Private Pool No
Building
Lot Description Paved Road
Story 2.00
Unit Features Corner
Foundation CBS
Unit Floor 2
Construction Status Resale
Others
Pets Allowed Restricted
HOA Fee Include 599.00
Senior Community Verified
Restrictions Buyer Approval,Interview Required,Lease OK w/Restrict,Pet Restrictions
Security Features Burglar Alarm,Entry Card,Gate - Unmanned,Security Patrol
Acceptable Financing Cash, Conventional
Membership Fee Required No
Listing Terms Cash, Conventional
Financing Cash,Conventional
Pets Description 1 Pet
Read Less
GET MORE INFORMATION




