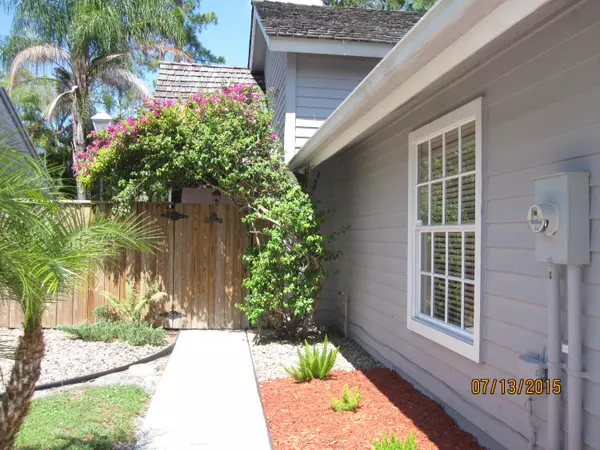Bought with The Keyes Company
For more information regarding the value of a property, please contact us for a free consultation.
473 Golden Wood WAY Wellington, FL 33414
Want to know what your home might be worth? Contact us for a FREE valuation!

Our team is ready to help you sell your home for the highest possible price ASAP
Key Details
Sold Price $230,000
Property Type Single Family Home
Sub Type Single Family Detached
Listing Status Sold
Purchase Type For Sale
Square Footage 1,578 sqft
Price per Sqft $145
Subdivision Tree Tops Of Wellington
MLS Listing ID RX-10141392
Sold Date 09/22/15
Style Key West
Bedrooms 3
Full Baths 2
HOA Fees $50/mo
HOA Y/N Yes
Year Built 1986
Annual Tax Amount $2,349
Tax Year 2014
Lot Size 5,853 Sqft
Property Description
Beautiful single family home in the heart of Wellington. Tree Tops features Key West style homes w/ low HOA & community pool. The home boasts cool colors, 3 bedrooms, 2 baths (3rd bedroom currently being used as a Den), Spacious living room, designated dining area & laundry room & $10,000+ in recent renovations. The remodeled kitchen opens to dining room. Master has 2 vanities & french doors to patio. Living area features multiple french doors leading to the garden & patio area.Yard is completely fenced in & lushly landscaped for added privacy. New laminate flooring in living areas, & bedrooms. Great location-walking distance to dining, groceries, Old Wellington Mall, Wellington Community center & just minutes from Wellington Green Mall.This home has been well maintained & is move-in ready
Location
State FL
County Palm Beach
Area 5520
Zoning Residential
Rooms
Other Rooms Great, Laundry-Inside
Master Bath Dual Sinks, Separate Shower
Interior
Interior Features Foyer, Pantry, Stack Bedrooms, Volume Ceiling, Walk-in Closet
Heating Central
Cooling Ceiling Fan, Central
Flooring Laminate, Tile
Furnishings Unfurnished
Exterior
Exterior Feature Fence, Open Patio
Parking Features Driveway, Garage - Attached
Garage Spaces 2.0
Utilities Available Electric, Public Sewer, Public Water
Amenities Available Pool
Waterfront Description None
View Garden
Roof Type Wood Shake
Exposure East
Private Pool No
Building
Lot Description < 1/4 Acre, Corner Lot, Cul-De-Sac, Paved Road, Treed Lot
Story 1.00
Unit Features Corner
Foundation Frame, Woodside
Unit Floor 1
Others
Pets Allowed Yes
HOA Fee Include Common Areas
Senior Community No Hopa
Restrictions Buyer Approval,Lease OK
Ownership Yes
Acceptable Financing Cash, Conventional, FHA
Membership Fee Required No
Listing Terms Cash, Conventional, FHA
Financing Cash,Conventional,FHA
Read Less
GET MORE INFORMATION




