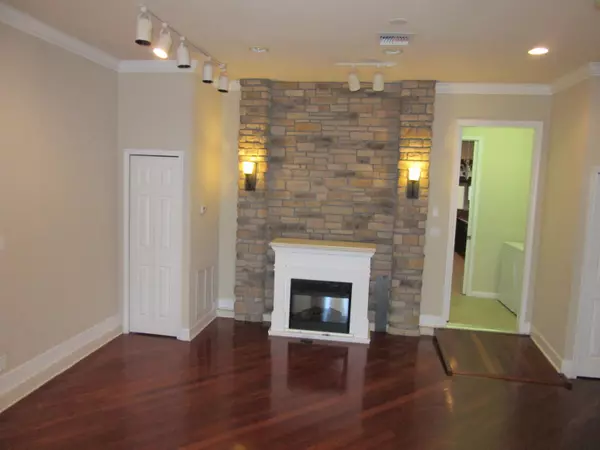Bought with LAER Realty Partners Bowen/PSL
For more information regarding the value of a property, please contact us for a free consultation.
2254 SW Portsmouth LN Port Saint Lucie, FL 34953
Want to know what your home might be worth? Contact us for a FREE valuation!

Our team is ready to help you sell your home for the highest possible price ASAP
Key Details
Sold Price $180,000
Property Type Townhouse
Sub Type Townhouse
Listing Status Sold
Purchase Type For Sale
Square Footage 2,198 sqft
Price per Sqft $81
Subdivision Third Replat Of Portofino Isles
MLS Listing ID RX-10328779
Sold Date 07/26/17
Style Townhouse
Bedrooms 3
Full Baths 2
Half Baths 1
Construction Status Resale
HOA Fees $220/mo
HOA Y/N Yes
Abv Grd Liv Area 1
Year Built 2006
Annual Tax Amount $2,703
Tax Year 2016
Lot Size 4,051 Sqft
Property Description
Wow, this FORMER MODEL 2 storey townhouse is looking for a new owner. Located in the Heart of the the Gatlin Area in the Newport Isles community; this Corner lot 3/2.5/2 lake and preserve view unit is over 2000 sf! Lots of outdoor space, it will feel like a single family home. Beautiful landscaping with Royal Palms, travelling palms and lots of tropical foliage kept green by sprinkler system, barrel tiled roof, brick pavered drive and walkways welcomes you into this unit. The Master bedroom has views of the lake and preserve. Enter tiled floor foyer into family room and step out onto brick pavered screened, covered back Lanai to large lawn with lakeview. Granite countertops, Stainless Steel appliances and 42'' cabinets in kitchen/dining room.
Location
State FL
County St. Lucie
Area 7720
Zoning PUD
Rooms
Other Rooms Family, Garage Converted, Laundry-Inside
Master Bath Dual Sinks, Mstr Bdrm - Upstairs, Separate Shower
Interior
Interior Features Decorative Fireplace, Fireplace(s), Foyer, Roman Tub, Split Bedroom, Upstairs Living Area, Walk-in Closet
Heating Central
Cooling Central
Flooring Carpet, Ceramic Tile
Furnishings Unfurnished
Exterior
Exterior Feature Auto Sprinkler, Covered Patio, Lake/Canal Sprinkler, Room for Pool, Screened Patio, Shutters
Parking Features 2+ Spaces
Garage Spaces 2.0
Utilities Available Cable, Public Sewer, Public Water
Amenities Available Basketball, Community Room, Manager on Site, Picnic Area, Pool, Tennis
Waterfront Description Lake
View Canal
Roof Type Barrel
Exposure Southwest
Private Pool No
Building
Lot Description < 1/4 Acre, Corner Lot, Paved Road, Sidewalks
Story 2.00
Unit Features Corner
Foundation CBS, Frame, Stucco
Construction Status Resale
Others
Pets Allowed Restricted
HOA Fee Include 220.00
Senior Community No Hopa
Restrictions Interview Required,Pet Restrictions
Acceptable Financing Cash, Conventional, FHA
Membership Fee Required No
Listing Terms Cash, Conventional, FHA
Financing Cash,Conventional,FHA
Read Less
GET MORE INFORMATION




