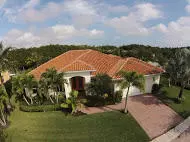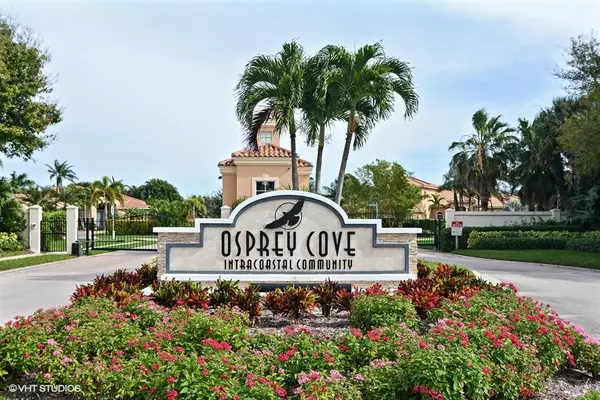Bought with Illustrated Properties LLC (Co
For more information regarding the value of a property, please contact us for a free consultation.
8901 SE Bayberry TER Hobe Sound, FL 33455
Want to know what your home might be worth? Contact us for a FREE valuation!

Our team is ready to help you sell your home for the highest possible price ASAP
Key Details
Sold Price $720,000
Property Type Single Family Home
Sub Type Single Family Detached
Listing Status Sold
Purchase Type For Sale
Square Footage 2,554 sqft
Price per Sqft $281
Subdivision Osprey Cove Yacht Club
MLS Listing ID RX-10271972
Sold Date 12/15/16
Style Traditional
Bedrooms 4
Full Baths 3
Half Baths 1
Construction Status Resale
HOA Fees $215/mo
HOA Y/N Yes
Year Built 2005
Annual Tax Amount $5,864
Tax Year 2015
Lot Size 0.360 Acres
Property Description
Osprey Cove, an Intracoastal community located less than 10 minutes from beach on Jupiter Island. This upgraded, expanded and luxuriously customized home has a total of 3 bedrooms, 2 1/2 baths and office/den in the main house and a 1 bedroom, 1 bath guest house conveniently located to the main home for a total of 2757 sq. ft. under air and 3635 total sq. footage. The lot is .36 of an acre with private garden and preserve views. Improvements to the site include a custom pool, expansive deck and guest house were added in 2008 giving the home an ultimate estate feel. Upgrades include a custom designed and remodeled kitchen with stainless steel counter depth appliances, Dacor stove with gas cook top, custom built-ins, Grooved Oak Wood ceilings in main house, and fenced in yard. A Must See!
Location
State FL
County Martin
Community Osprey Cove
Area 14 - Hobe Sound/Stuart - South Of Cove Rd
Zoning Residential
Rooms
Other Rooms Den/Office, Great
Master Bath Separate Shower, Separate Tub
Interior
Interior Features Built-in Shelves, Foyer, French Door, Laundry Tub, Volume Ceiling, Walk-in Closet
Heating Central, Electric
Cooling Ceiling Fan, Central Individual, Electric
Flooring Ceramic Tile, Wood Floor
Furnishings Furniture Negotiable,Unfurnished
Exterior
Exterior Feature Auto Sprinkler, Fence, Open Patio, Screen Porch, Zoned Sprinkler
Parking Features Driveway, Garage - Attached, Guest
Garage Spaces 2.0
Pool Inground
Community Features Disclosure, Sold As-Is, Survey
Utilities Available Cable, Electric Service Available, Gas Bottle, Public Sewer, Public Water, Underground
Amenities Available Boating, Clubhouse, Fitness Center, Game Room, Picnic Area, Pool, Sidewalks, Street Lights, Tennis
Waterfront Description Intracoastal,No Fixed Bridges
View Garden
Roof Type Concrete Tile,S-Tile
Present Use Disclosure,Sold As-Is,Survey
Exposure West
Private Pool Yes
Building
Lot Description 1/4 to 1/2 Acre, Corner Lot, East of US-1, Paved Road, Sidewalks, Treed Lot
Story 1.00
Foundation CBS
Unit Floor 1
Construction Status Resale
Schools
Elementary Schools Hobe Sound Elementary School
Middle Schools Murray Middle School
High Schools South Fork High School
Others
Pets Allowed Restricted
HOA Fee Include Cable,Common Areas,Common R.E. Tax,Management Fees,Recrtnal Facility
Senior Community No Hopa
Restrictions Buyer Approval,Commercial Vehicles Prohibited,Lease OK w/Restrict,No Truck/RV,Pet Restrictions
Security Features Entry Phone,Gate - Unmanned
Acceptable Financing Cash, Conventional
Membership Fee Required No
Listing Terms Cash, Conventional
Financing Cash,Conventional
Pets Allowed 50+ lb Pet
Read Less
GET MORE INFORMATION




