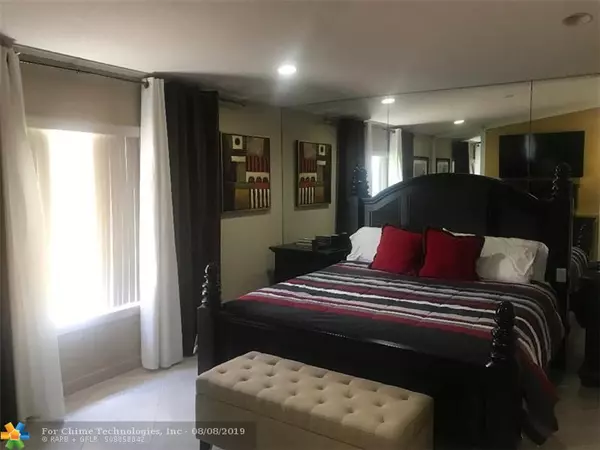For more information regarding the value of a property, please contact us for a free consultation.
2033 SW 119th Ave Miramar, FL 33025
Want to know what your home might be worth? Contact us for a FREE valuation!

Our team is ready to help you sell your home for the highest possible price ASAP
Key Details
Sold Price $466,000
Property Type Single Family Home
Sub Type Single
Listing Status Sold
Purchase Type For Sale
Square Footage 2,276 sqft
Price per Sqft $204
Subdivision Villages Of Renaissance
MLS Listing ID F10187367
Sold Date 10/14/19
Style WF/Pool/No Ocean Access
Bedrooms 4
Full Baths 3
Construction Status Resale
HOA Fees $78/mo
HOA Y/N Yes
Year Built 1996
Annual Tax Amount $4,810
Tax Year 2018
Lot Size 9,614 Sqft
Property Description
Absolutely beautiful and spotless lakefront home. The 4 bedroom and 3 bath home with a pool awaits you in an immaculate and highly sought after community with a fully permitted pool house/guest house/man cave with a living room/kitchen and bathroom. It also has a separate A/C unit.
The main house has a large dining room and separate formal living room, a large Florida room with built in TV area and breakfast nook. Lots of counter space in kitchen. Master suite is split from the other bedrooms for privacy. The pool is screened in and overlooks the lake. A/C unit is only 6 months old.
There is a community pool and tennis courts. Roads were recently paved with no assessment to residents. Raise your family in this great community with security gates. HOA is only $78 per month.
Location
State FL
County Broward County
Community The Classics
Area Hollywood South West (3990;3190)
Zoning PUD
Rooms
Bedroom Description Entry Level,Master Bedroom Ground Level
Other Rooms Cottage, Family Room, Florida Room, Great Room, Separate Guest/In-Law Quarters, Guest House, Utility Room/Laundry
Dining Room Breakfast Area, Formal Dining, Kitchen Dining
Interior
Interior Features First Floor Entry, Built-Ins, Custom Mirrors, Foyer Entry, French Doors
Heating Central Heat, Electric Heat
Cooling Ceiling Fans, Central Cooling, Electric Cooling
Flooring Ceramic Floor
Equipment Automatic Garage Door Opener, Dishwasher, Disposal, Dryer, Electric Range, Electric Water Heater, Icemaker, Microwave, Refrigerator, Washer
Furnishings Unfurnished
Exterior
Exterior Feature Outdoor Shower, Patio, Screened Porch, Storm/Security Shutters
Parking Features Attached
Garage Spaces 2.0
Pool Below Ground Pool, Community Pool, Equipment Stays
Waterfront Description Lake Front
Water Access Y
Water Access Desc None
View Lake
Roof Type Barrel Roof
Private Pool No
Building
Lot Description Less Than 1/4 Acre Lot
Foundation Concrete Block Construction
Sewer Municipal Sewer
Water Municipal Water
Construction Status Resale
Schools
Elementary Schools Coconut Palm
Middle Schools New Renaissance
High Schools Everglades
Others
Pets Allowed Yes
HOA Fee Include 78
Senior Community No HOPA
Restrictions Assoc Approval Required,Ok To Lease
Acceptable Financing Cash, Conventional, FHA
Membership Fee Required No
Listing Terms Cash, Conventional, FHA
Special Listing Condition As Is
Pets Allowed No Restrictions
Read Less

Bought with Prime Asset Realty
GET MORE INFORMATION




