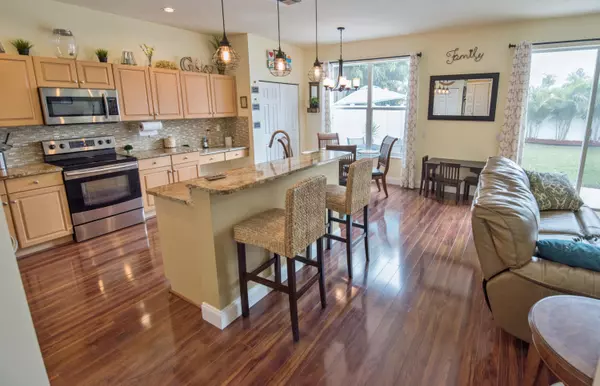Bought with Re/Max 1st Choice
For more information regarding the value of a property, please contact us for a free consultation.
7036 Chesapeake CIR Boynton Beach, FL 33436
Want to know what your home might be worth? Contact us for a FREE valuation!

Our team is ready to help you sell your home for the highest possible price ASAP
Key Details
Sold Price $354,000
Property Type Single Family Home
Sub Type Single Family Detached
Listing Status Sold
Purchase Type For Sale
Square Footage 2,383 sqft
Price per Sqft $148
Subdivision Nautica Sound 02
MLS Listing ID RX-10518912
Sold Date 07/25/19
Style < 4 Floors,Multi-Level
Bedrooms 4
Full Baths 2
Half Baths 1
Construction Status Resale
HOA Fees $185/mo
HOA Y/N Yes
Min Days of Lease 365
Year Built 1998
Annual Tax Amount $3,291
Tax Year 2018
Property Description
NEW PRICE REDUCTION & brand NEW AC being installed on 6/6/19!!! This 4 FULL bedroom 2.5 bath home in beautiful, gated, Nautica Sound offers extraordinary living at an unordinary price! Custom, tasteful updates throughout the ENTIRE home means no weekend house projects! Home offers TONS of storage, his and her walk-in closets in master, tray ceilings, formal dining room, SPACIOUS living & family rooms, & interior laundry room. Rare, low monthly HOA offering resort-style amenities & includes cable. Host weekend BBQ's in your private backyard (with plenty of space for pool). Home is eligible for the 0% down loan program... yes, you can own this home with putting NO money down!
Location
State FL
County Palm Beach
Community Nautica Sound
Area 4490
Zoning PUD
Rooms
Other Rooms Family, Laundry-Inside, Storage
Master Bath Dual Sinks, Mstr Bdrm - Upstairs, Separate Shower, Separate Tub
Interior
Interior Features Pantry, Roman Tub, Walk-in Closet
Heating Central
Cooling Central
Flooring Laminate, Tile
Furnishings Unfurnished
Exterior
Exterior Feature Fence, Room for Pool, Shutters
Parking Features Driveway, Garage - Attached
Garage Spaces 2.0
Utilities Available Public Sewer, Public Water
Amenities Available Basketball, Bike - Jog, Billiards, Cabana, Clubhouse, Fitness Center, Game Room, Pool, Sidewalks, Tennis
Waterfront Description None
View Garden
Roof Type Barrel
Exposure West
Private Pool No
Building
Lot Description < 1/4 Acre, Sidewalks
Story 2.00
Foundation Block, CBS, Concrete
Construction Status Resale
Schools
Elementary Schools Freedom Shores Elementary School
Middle Schools Tradewinds Middle School
High Schools Santaluces Community High
Others
Pets Allowed Yes
HOA Fee Include Cable,Common Areas,Management Fees,Manager,Pool Service,Recrtnal Facility
Senior Community No Hopa
Restrictions Buyer Approval,Commercial Vehicles Prohibited,No Lease 1st Year
Security Features Gate - Unmanned,Security Light,Security Patrol,TV Camera
Acceptable Financing Cash, Conventional, FHA, VA
Membership Fee Required No
Listing Terms Cash, Conventional, FHA, VA
Financing Cash,Conventional,FHA,VA
Pets Description No Aggressive Breeds, Up to 2 Pets
Read Less
GET MORE INFORMATION




