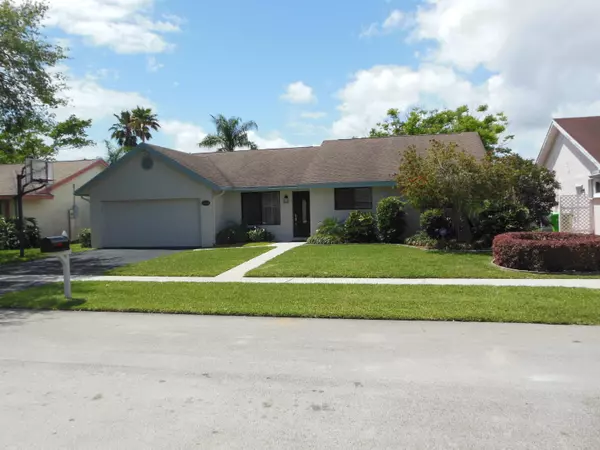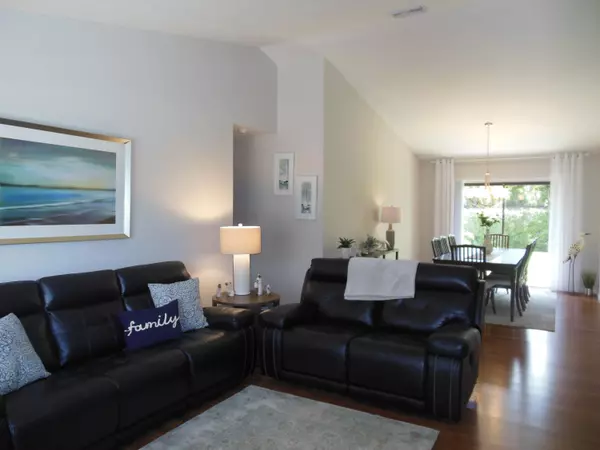Bought with Good People Realty
For more information regarding the value of a property, please contact us for a free consultation.
4323 NW 95th WAY Sunrise, FL 33351
Want to know what your home might be worth? Contact us for a FREE valuation!

Our team is ready to help you sell your home for the highest possible price ASAP
Key Details
Sold Price $340,000
Property Type Single Family Home
Sub Type Single Family Detached
Listing Status Sold
Purchase Type For Sale
Square Footage 1,822 sqft
Price per Sqft $186
Subdivision Monterey Manor Estates
MLS Listing ID RX-10521097
Sold Date 06/14/19
Bedrooms 3
Full Baths 2
Construction Status Resale
HOA Y/N No
Year Built 1984
Annual Tax Amount $1,848
Tax Year 2018
Lot Size 7,000 Sqft
Property Description
Welcome Home! Lovely 3 Bedroom 2 Bath home in Highly Desirable Monterey Manor Estates. Updated Kitchen includes Wood Cabinetry with Granite Countertops, Stainless Steel Appliances and Porcelain Tile Flooring. Spacious Living/Dining rooms feature Vaulted Ceilings, Laminate Wood Flooring, and New Window Treatments. The Kitchen opens to the Family Room with Vaulted Ceilings and New Window Treatments. Textured Ceilings throughout (no popcorn), Split Bedroom floor plan, Huge private backyard, and New Epoxy finished Garage Floor. New paint inside and outside. Immaculate move-in condition. A/C replaced in 2017. Original nonsmoking owners. No HOA. Centrally located close to parks and A rated schools. Don't miss this fantastic rare opportunity! Priced to Sell.
Location
State FL
County Broward
Area 3840
Zoning Residential
Rooms
Other Rooms Family, Laundry-Garage, Attic
Master Bath Combo Tub/Shower
Interior
Interior Features Ctdrl/Vault Ceilings, Walk-in Closet, Pull Down Stairs, Pantry, Split Bedroom
Heating Central, Electric
Cooling Electric, Central
Flooring Carpet, Laminate, Ceramic Tile
Furnishings Unfurnished
Exterior
Exterior Feature Fence, Open Porch, Room for Pool
Parking Features Garage - Attached, Driveway
Garage Spaces 2.0
Community Features Sold As-Is
Utilities Available Electric, Public Sewer, Cable, Public Water
Amenities Available None
Waterfront Description None
View Garden
Roof Type Comp Shingle
Present Use Sold As-Is
Exposure East
Private Pool No
Building
Lot Description < 1/4 Acre
Story 1.00
Foundation CBS
Construction Status Resale
Schools
Elementary Schools Welleby Elementary School
Middle Schools Westpine Middle School
High Schools Piper High School
Others
Pets Allowed Yes
Senior Community No Hopa
Restrictions None
Acceptable Financing Cash, Conventional
Membership Fee Required No
Listing Terms Cash, Conventional
Financing Cash,Conventional
Read Less
GET MORE INFORMATION




