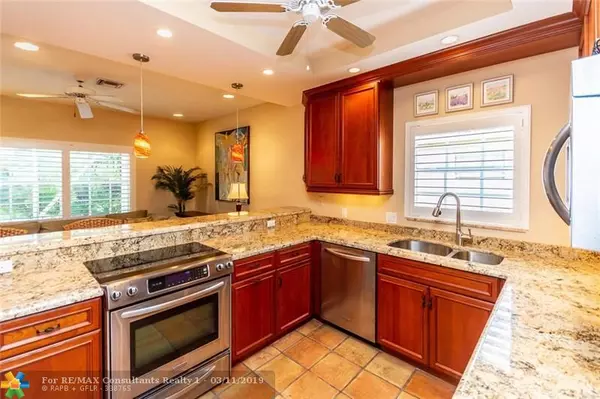For more information regarding the value of a property, please contact us for a free consultation.
1109 SW 18th Ct Fort Lauderdale, FL 33315
Want to know what your home might be worth? Contact us for a FREE valuation!

Our team is ready to help you sell your home for the highest possible price ASAP
Key Details
Sold Price $425,000
Property Type Single Family Home
Sub Type Single
Listing Status Sold
Purchase Type For Sale
Square Footage 1,463 sqft
Price per Sqft $290
Subdivision Yellowstone Park Amen Pla
MLS Listing ID F10158298
Sold Date 05/24/19
Style No Pool/No Water
Bedrooms 3
Full Baths 2
Construction Status Resale
HOA Y/N No
Year Built 1992
Annual Tax Amount $3,808
Tax Year 2018
Lot Size 6,248 Sqft
Property Description
BACK ON THE MARKET! Beautiful 3/2 home w 1 car garage located in Fort Lauderdale's River Oaks neighborhood. Mid-century Spanish-styled home built in 1992 with gorgeous tropical landscaping throughout. Arched hallway entrances to bedrooms and Florida room with french doors to patio. Mexican tiling throughout the home with like-new carpeting in the bedrooms. Kitchen has granite countertops with Cherry-Wood cabinetry and stainless-steel appliances. Screened-In Patio great with access to a luscious backyard. Vinyl Fencing provides complete privacy from neighbors. Must see one-of-a-kind home close to downtown, Broward General Hospital, Las Olas, 17th St Cswy, Airport and Expressways.
Location
State FL
County Broward County
Area Ft Ldale Sw (3470-3500;3570-3590)
Rooms
Bedroom Description Entry Level,Master Bedroom Ground Level
Other Rooms Family Room, Florida Room, Utility/Laundry In Garage
Dining Room Eat-In Kitchen, Kitchen Dining
Interior
Interior Features First Floor Entry
Heating Electric Heat
Cooling Central Cooling
Flooring Carpeted Floors, Concrete Floors, Tile Floors
Equipment Dishwasher, Dryer, Washer
Furnishings Furniture Negotiable
Exterior
Exterior Feature Fence, Patio
Parking Features Attached
Garage Spaces 1.0
Water Access Y
Water Access Desc None
View None
Roof Type Flat Roof With Facade Front,Tar & Gravel Roof
Private Pool No
Building
Lot Description Less Than 1/4 Acre Lot
Foundation Concrete Block Construction, Stucco Exterior Construction
Sewer Municipal Sewer
Water Municipal Water
Construction Status Resale
Schools
Elementary Schools Croissant Park
Middle Schools New River
High Schools Stranahan
Others
Pets Allowed Yes
Senior Community No HOPA
Restrictions No Restrictions
Acceptable Financing Cash, Conventional, FHA
Membership Fee Required No
Listing Terms Cash, Conventional, FHA
Pets Allowed No Restrictions
Read Less

Bought with RE/MAX FIRST
GET MORE INFORMATION




