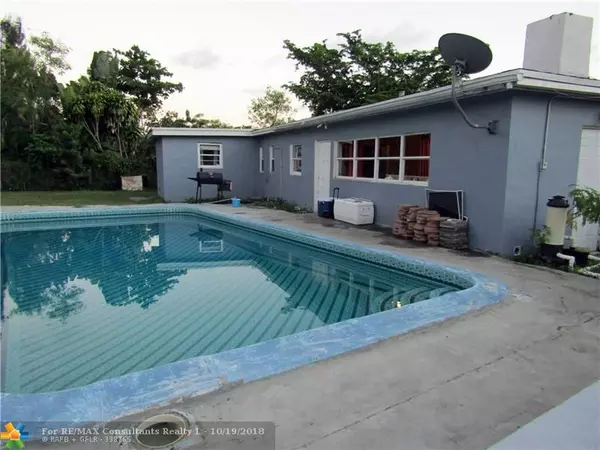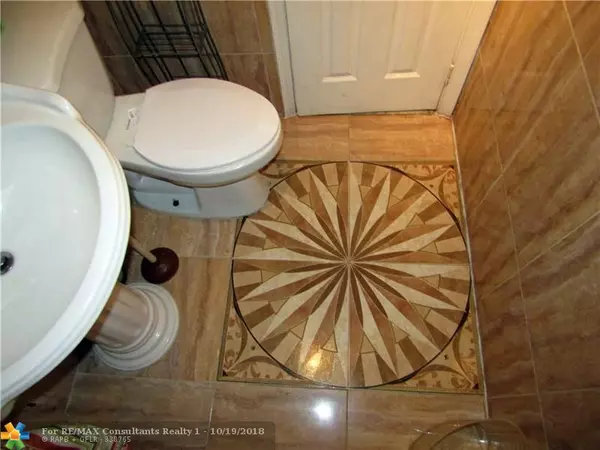For more information regarding the value of a property, please contact us for a free consultation.
436 E Evanston Cir Fort Lauderdale, FL 33312
Want to know what your home might be worth? Contact us for a FREE valuation!

Our team is ready to help you sell your home for the highest possible price ASAP
Key Details
Sold Price $305,000
Property Type Single Family Home
Sub Type Single
Listing Status Sold
Purchase Type For Sale
Square Footage 1,987 sqft
Price per Sqft $153
Subdivision Melrose Park Sec 2 29-2 B
MLS Listing ID F10145529
Sold Date 12/31/18
Style Pool Only
Bedrooms 4
Full Baths 3
Construction Status New Construction
HOA Y/N No
Year Built 1952
Annual Tax Amount $1,685
Tax Year 2017
Lot Size 0.359 Acres
Property Description
Explore limitless possibilities with this Fort Lauderdale gem boasting nearly 2000 sq/ft on over 1/3 acre lot with mango, papaya, and banana trees. The main house features a unique "double bedroom" that could be ideal for infants or a private office, two more bedrooms, and a good sized bonus room for your personal needs. The in ground pool is perfect for children and hosting parties. The detached in law suite has it's own bedroom, bathroom, and kitchen and could be easily rented for $1000/month. This home may also qualify for a free appraisal (Up to $535).No HOA / No restrictions! Handicap accessible. Washer and Dryer included. Conveniently located in central Fort Lauderdale, this home is minutes to downtown, I-95, 595, Tri-Rail/ Amtrak, shopping, airport, Hard Rock Casino, beaches.
Location
State FL
County Broward County
Area Ft Ldale Sw (3470-3500;3570-3590)
Zoning RS-4
Rooms
Bedroom Description At Least 1 Bedroom Ground Level,Master Bedroom Ground Level,Sitting Area - Master Bedroom,Studio
Other Rooms Attic, Den/Library/Office, Family Room, Separate Guest/In-Law Quarters, Guest House, Recreation Room, Studio Apartment, Utility Room/Laundry
Dining Room Dining/Living Room, Family/Dining Combination
Interior
Interior Features First Floor Entry, Handicap Accessible
Heating Central Heat
Cooling Ceiling Fans, Central Cooling, Wall/Window Unit Cooling
Flooring Tile Floors
Equipment Dryer, Electric Water Heater, Washer/Dryer Hook-Up, Microwave, Electric Range, Refrigerator, Smoke Detector, Washer
Furnishings Furniture Negotiable
Exterior
Exterior Feature Fence, Fruit Trees, Exterior Lighting, Open Porch, Outdoor Shower, Patio
Pool Below Ground Pool, Concrete, Private Pool
Water Access N
View Pool Area View
Roof Type Wood Shingle Roof
Private Pool No
Building
Lot Description 1/4 To Less Than 1/2 Acre Lot
Foundation Concrete Block Construction, Cbs Construction
Sewer Municipal Sewer
Water Municipal Water
Construction Status New Construction
Schools
Elementary Schools Westwood Hgts
Middle Schools Parkway Middle
High Schools S Plantation
Others
Pets Allowed Yes
Senior Community No HOPA
Restrictions Ok To Lease,No Restrictions
Acceptable Financing Cash, Conventional, FHA, VA
Membership Fee Required No
Listing Terms Cash, Conventional, FHA, VA
Special Listing Condition As Is, Bonus
Pets Allowed No Restrictions
Read Less

Bought with Charles Rutenberg Realty LLC
GET MORE INFORMATION




