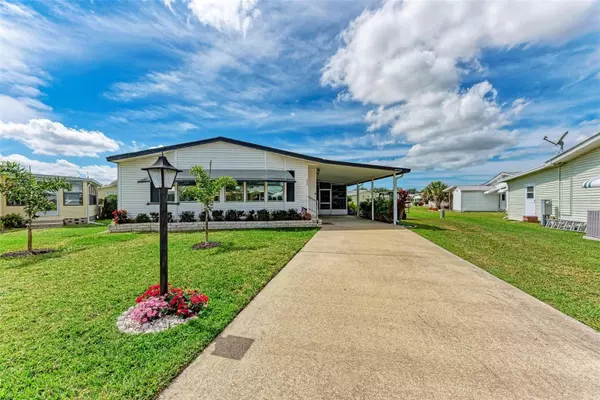For more information regarding the value of a property, please contact us for a free consultation.
3511 PATRICIA PL Ellenton, FL 34222
Want to know what your home might be worth? Contact us for a FREE valuation!

Our team is ready to help you sell your home for the highest possible price ASAP
Key Details
Sold Price $235,000
Property Type Manufactured Home
Sub Type Manufactured Home - Post 1977
Listing Status Sold
Purchase Type For Sale
Square Footage 1,687 sqft
Price per Sqft $139
Subdivision Terra Siesta Mobile Home Park Co-Op
MLS Listing ID A4599000
Sold Date 11/19/24
Bedrooms 2
Full Baths 2
HOA Fees $176/mo
HOA Y/N Yes
Originating Board Stellar MLS
Year Built 1993
Annual Tax Amount $1,827
Lot Size 10,018 Sqft
Acres 0.23
Property Description
SPACIOUS LIVING, INSIDE & OUT, IS AN UNDERSTATEMENT!!! This Updated, Open Floorplan, located on a Rare 1/4 Acre Homesite, will CHECK EVERY BOX!!! High Ceilings, Abundant Natural Light, Spaciousness in EVERY Room, Fireplace, Wet Bar, Large Outdoor Living Space, Workshop/Storage & Large Carport, this home accommodates the opportunity and space for Year Around or Seasonal Florida Living at an affordable price with LOW MONTHLY FEES and NO Skyrocketing Lot Rent! New Roof in 2019; New A/C in 2021; New Waterlines in 2022; New Flooring in 2022; New Vinyl Windows in the Lanai in 2023; and New Dishwasher in 2023 and Partially Furnished!!! Clubhouse, Pools, Storage Area for Boats, Campers & RV's (based on availability & a small fee) included! Shopping, Restaurants, Outlet Mall and I-75 corridor to Tampa, St. Petersburg and nearby Bradenton/Sarasota are right on your doorstep AND you're close to Multiple Best Beaches as well! If you're seriously shopping...this is definitely a MUST SEE! Bedroom Closet Type: Walk-in Closet (Primary Bedroom).
Location
State FL
County Manatee
Community Terra Siesta Mobile Home Park Co-Op
Zoning RSMH6
Interior
Interior Features Built-in Features, Cathedral Ceiling(s), Ceiling Fans(s), Eat-in Kitchen, High Ceilings, Open Floorplan, Primary Bedroom Main Floor, Thermostat, Vaulted Ceiling(s), Walk-In Closet(s), Wet Bar, Window Treatments
Heating Central, Electric
Cooling Central Air
Flooring Luxury Vinyl
Fireplaces Type Electric
Furnishings Furnished
Fireplace true
Appliance Dishwasher, Disposal, Dryer, Electric Water Heater, Exhaust Fan, Other, Range, Range Hood, Refrigerator, Washer
Laundry Laundry Room
Exterior
Exterior Feature Awning(s)
Community Features Association Recreation - Owned, Buyer Approval Required, Clubhouse, Community Mailbox, Deed Restrictions, Golf Carts OK, Pool
Utilities Available BB/HS Internet Available, Cable Connected, Electricity Connected, Fire Hydrant, Phone Available, Sewer Connected, Water Connected
Roof Type Shingle
Garage false
Private Pool No
Building
Entry Level One
Foundation Crawlspace
Lot Size Range 0 to less than 1/4
Sewer Public Sewer
Water None
Structure Type Metal Siding
New Construction false
Others
Pets Allowed Cats OK, Dogs OK, Number Limit, Size Limit
HOA Fee Include Pool,Escrow Reserves Fund,Fidelity Bond,Insurance,Private Road
Senior Community Yes
Pet Size Small (16-35 Lbs.)
Ownership Co-op
Monthly Total Fees $176
Acceptable Financing Cash
Membership Fee Required Required
Listing Terms Cash
Num of Pet 2
Special Listing Condition None
Read Less

© 2024 My Florida Regional MLS DBA Stellar MLS. All Rights Reserved.
Bought with BRAINARD REALTY
GET MORE INFORMATION




