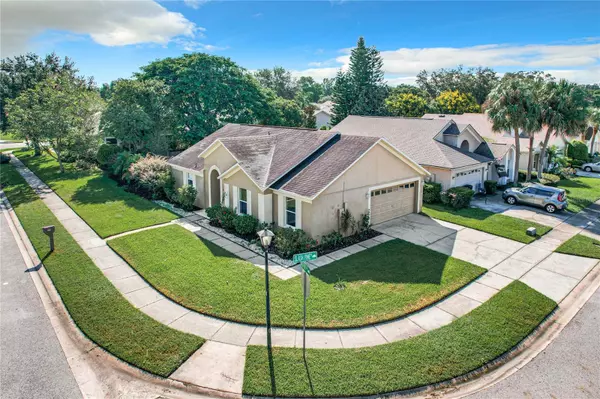For more information regarding the value of a property, please contact us for a free consultation.
457 MOFFAT LOOP Oviedo, FL 32765
Want to know what your home might be worth? Contact us for a FREE valuation!

Our team is ready to help you sell your home for the highest possible price ASAP
Key Details
Sold Price $385,000
Property Type Single Family Home
Sub Type Single Family Residence
Listing Status Sold
Purchase Type For Sale
Square Footage 1,229 sqft
Price per Sqft $313
Subdivision Dunhill Unit 2
MLS Listing ID O6246767
Sold Date 11/08/24
Bedrooms 3
Full Baths 2
HOA Fees $45/ann
HOA Y/N Yes
Originating Board Stellar MLS
Year Built 1995
Annual Tax Amount $3,624
Lot Size 5,662 Sqft
Acres 0.13
Property Description
Come see this beautiful corner lot home near UCF - University Central Florida, this wonderful 3 Bedrooms, 2 Bathrooms 1,229 Square Foot home comes with all appliances including the washer and dryer in the garage. Walking into the home you are greeted to the open concept living room/kitchen area which is perfect for entreating guests and family. Right off the living room is the master bedroom with a walk-in closet and upgraded en-suite bathroom. On the other side of the home is the 2nd bedroom with beautiful French doors and built-in closet with shelves. The 3rd bedroom also has a built-in closet and is a generous sized room with the 2nd bathroom right down the hall. Going to the backyard, you have a huge screened in Lani and spacious fenced in backyard. Roof Dec 2016, A/C in great working condition, Fenced yard for privacy and the has a community pool and Tennis Courts. This home is in a great location near UCF and could be your next home! Schedule your showing today!
Location
State FL
County Seminole
Community Dunhill Unit 2
Zoning PUD
Interior
Interior Features Ceiling Fans(s), Open Floorplan
Heating Electric
Cooling Central Air
Flooring Laminate
Furnishings Unfurnished
Fireplace false
Appliance Disposal, Dryer, Exhaust Fan, Microwave, Range, Refrigerator, Washer
Laundry Electric Dryer Hookup, In Garage, Washer Hookup
Exterior
Exterior Feature Irrigation System, Private Mailbox, Sidewalk, Sliding Doors
Garage Spaces 2.0
Utilities Available Cable Available, Electricity Connected, Sewer Connected, Street Lights, Water Connected
Roof Type Shingle
Attached Garage true
Garage true
Private Pool No
Building
Entry Level One
Foundation Slab
Lot Size Range 0 to less than 1/4
Sewer Public Sewer
Water Public
Structure Type Block
New Construction false
Others
Pets Allowed Yes
Senior Community No
Ownership Fee Simple
Monthly Total Fees $45
Acceptable Financing Cash, Conventional, FHA, VA Loan
Membership Fee Required Required
Listing Terms Cash, Conventional, FHA, VA Loan
Special Listing Condition None
Read Less

© 2024 My Florida Regional MLS DBA Stellar MLS. All Rights Reserved.
Bought with KELLER WILLIAMS ADVANTAGE REALTY
GET MORE INFORMATION




