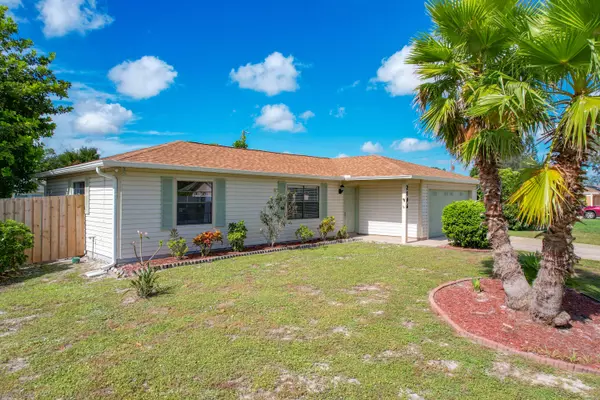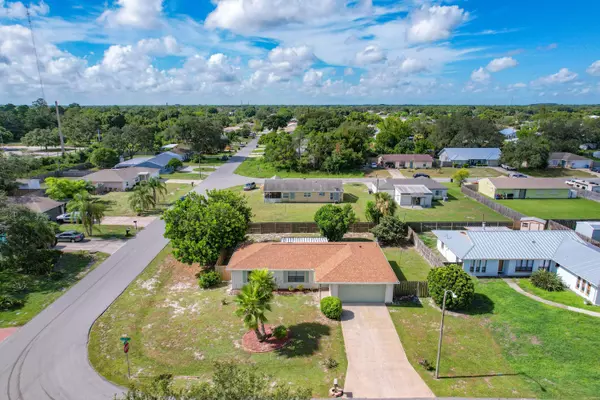For more information regarding the value of a property, please contact us for a free consultation.
2196 Clover ST NE Palm Bay, FL 32905
Want to know what your home might be worth? Contact us for a FREE valuation!

Our team is ready to help you sell your home for the highest possible price ASAP
Key Details
Sold Price $264,900
Property Type Single Family Home
Sub Type Single Family Residence
Listing Status Sold
Purchase Type For Sale
Square Footage 1,096 sqft
Price per Sqft $241
Subdivision Port Malabar Unit 5 1St Replat
MLS Listing ID 1020465
Sold Date 10/24/24
Style Ranch
Bedrooms 2
Full Baths 2
HOA Y/N No
Total Fin. Sqft 1096
Originating Board Space Coast MLS (Space Coast Association of REALTORS®)
Year Built 1989
Annual Tax Amount $2,925
Tax Year 2022
Lot Size 10,454 Sqft
Acres 0.24
Property Description
SELLER WILL PAY 4,000.00 TOWARDS BUYERS CLOSING COSTS W/ FULL PRICE OFFER ! SUPER CLEAN AND MOVE IN READY! Kitchen has been fully upgraded with beautiful white shaker cabinets, granite countertops and stainless steel appliances. Both bathrooms have been tastefully updated as well. Tile and LPV throughout , No carpet here! Living area features high vaulted ceilings and sliding glass door to the large screened porch and backyard paver patio, perfect for summer BBQ's, Large primary bedroom features 2 large walk in closets! 2 car garage with washer and dryer hookups. Oversize corner lot with large double gate to accommodate your RV or Boat! Back yard is fully fenced. Very convenient NE Palm Bay location is close to EVERYTHING. Turkey Creek wildlife sanctuary, park, library and community center are just a short stroll away! Minutes to shopping, restaurants, historic DownTown Melbourne and the beach. City water and Sewer ! , Roof and A/C replaced in 2022 so no worries there!
Location
State FL
County Brevard
Area 340 - Ne Palm Bay
Direction From Port Malabar Blvd East, turn onto Cayuga Ave., then turn right on Clover, house is on the left
Interior
Interior Features Breakfast Bar, Breakfast Nook, His and Hers Closets, Open Floorplan, Pantry, Skylight(s), Vaulted Ceiling(s), Walk-In Closet(s)
Heating Central
Cooling Central Air
Flooring Tile, Vinyl
Furnishings Unfurnished
Appliance Dishwasher, Disposal, Electric Oven, Electric Range, Electric Water Heater, Ice Maker, Microwave, Refrigerator
Laundry Electric Dryer Hookup, In Garage, Washer Hookup
Exterior
Exterior Feature ExteriorFeatures
Parking Features Garage, RV Access/Parking
Garage Spaces 2.0
Fence Back Yard, Wood
Pool None
Utilities Available Cable Available, Electricity Available, Electricity Connected, Sewer Available, Sewer Connected, Water Available, Water Connected
Roof Type Shingle
Present Use Residential
Street Surface Asphalt
Accessibility Accessible Full Bath
Porch Patio, Rear Porch
Road Frontage City Street
Garage Yes
Building
Lot Description Corner Lot
Faces North
Story 1
Sewer Public Sewer
Water Public
Architectural Style Ranch
Level or Stories One
New Construction No
Others
Senior Community No
Tax ID 28-37-27-76-00125.0-0043.00
Acceptable Financing Cash, Conventional, FHA, VA Loan
Listing Terms Cash, Conventional, FHA, VA Loan
Special Listing Condition Standard
Read Less

Bought with Lokation Real Estate
GET MORE INFORMATION




