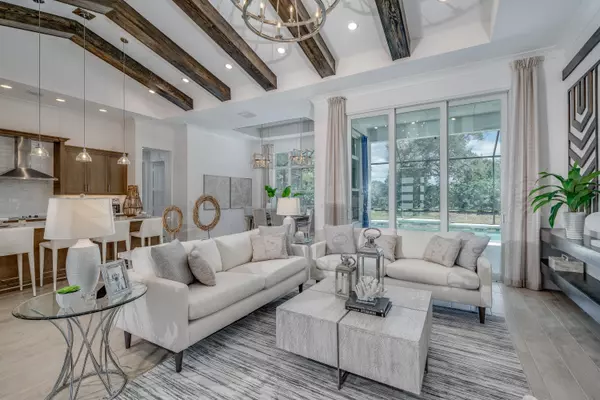Bought with Non-Member Selling Office
For more information regarding the value of a property, please contact us for a free consultation.
520 Pittman AVE Vero Beach, FL 32968
Want to know what your home might be worth? Contact us for a FREE valuation!

Our team is ready to help you sell your home for the highest possible price ASAP
Key Details
Sold Price $883,806
Property Type Single Family Home
Sub Type Single Family Detached
Listing Status Sold
Purchase Type For Sale
Square Footage 2,603 sqft
Price per Sqft $339
Subdivision Stoney Brook Farm
MLS Listing ID RX-11000973
Sold Date 10/15/24
Bedrooms 3
Full Baths 3
Construction Status New Construction
HOA Fees $245/mo
HOA Y/N Yes
Year Built 2024
Annual Tax Amount $934
Tax Year 2023
Lot Size 0.410 Acres
Property Description
Last Home GHO Homes is building in Stoney Brook Farm!This home in for Permit w/ a planned start month of March.We are building a Tavvo with Cabana Bath Pool Home, a Coastal Elevation and a 3 Car front load garage! Gourmet kitchen w/ a stainless steel vented hood, 36'' electric cook-top,microwave/wall oven, white cabinets, under cabinet lighting, convenience package (roll out shelves, double trash rollout containers), soft close/dovetail/full extension drawers & an organic white jumbo quartz island. There are LED hi-hats in the kitchen, hallways, baths, great room and master bedroom.The floors are 8''x 35'' porcelain tile planks including the bedrooms & Den. Laundry includes upper & lower cabinetry, Utility Sink & Quartz countertop. Garage floor is finished Epoxy w/ Flakes.Move in Dec 2024
Location
State FL
County Indian River
Area 6342 - County Southwest (Ir)
Zoning RS-3
Rooms
Other Rooms Attic, Den/Office, Family, Workshop
Master Bath Dual Sinks, Mstr Bdrm - Ground
Interior
Interior Features French Door, Kitchen Island, Pantry, Pull Down Stairs, Split Bedroom, Volume Ceiling, Walk-in Closet
Heating Central
Cooling Central
Flooring Ceramic Tile
Furnishings Unfurnished
Exterior
Parking Features 2+ Spaces
Garage Spaces 3.0
Pool Concrete, Inground, Salt Chlorination
Community Features Gated Community
Utilities Available Public Sewer, Public Water
Amenities Available Basketball, Bike - Jog, Community Room, Fitness Center, Playground, Pool, Sidewalks, Street Lights, Tennis
Waterfront Description Pond
View Pond, Pool
Roof Type Concrete Tile
Exposure Northwest
Private Pool Yes
Building
Lot Description 1/4 to 1/2 Acre
Story 1.00
Foundation CBS
Construction Status New Construction
Others
Pets Allowed Yes
HOA Fee Include Other
Senior Community No Hopa
Restrictions Other
Security Features Gate - Unmanned
Acceptable Financing Cash, Conventional
Membership Fee Required No
Listing Terms Cash, Conventional
Financing Cash,Conventional
Read Less
GET MORE INFORMATION




