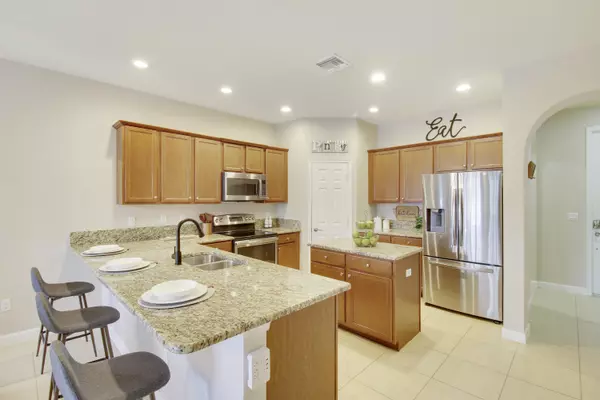Bought with RE/MAX Services
For more information regarding the value of a property, please contact us for a free consultation.
10349 Wellington Parc DR Wellington, FL 33449
Want to know what your home might be worth? Contact us for a FREE valuation!

Our team is ready to help you sell your home for the highest possible price ASAP
Key Details
Sold Price $510,000
Property Type Townhouse
Sub Type Townhouse
Listing Status Sold
Purchase Type For Sale
Square Footage 1,983 sqft
Price per Sqft $257
Subdivision Wellington Parc
MLS Listing ID RX-11009070
Sold Date 10/11/24
Style Multi-Level,Townhouse
Bedrooms 3
Full Baths 2
Half Baths 1
Construction Status Resale
HOA Fees $215/mo
HOA Y/N Yes
Year Built 2014
Annual Tax Amount $5,182
Tax Year 2023
Lot Size 2,175 Sqft
Property Description
Welcome to this stunning three-bedroom, plus extra loft space, two-and-a-half-bath townhouse in the heart of Wellington, Florida! This move-in-ready gem can be purchased turnkey furnished, offering you a seamless transition into your new home.The expansive open-concept design features a large kitchen with elegant granite countertops, sleek GE stainless steel appliances, and stylish soft-touch cabinets. The center island and generous pantry are perfect for culinary creations and entertaining. This kitchen effortlessly flows into a spacious living room, where you can enjoy breathtaking lake views.On the main level, you'll find an inviting entry foyer, a convenient half bath, a large storage closet, and a one-car garage. Upstairs, the master suite provides a luxurious retreat with its
Location
State FL
County Palm Beach
Area 5520
Zoning MUPD(c
Rooms
Other Rooms Den/Office, Laundry-Inside, Loft
Master Bath Dual Sinks, Mstr Bdrm - Upstairs
Interior
Interior Features Entry Lvl Lvng Area, Foyer, Kitchen Island, Pantry, Split Bedroom, Upstairs Living Area, Walk-in Closet
Heating Central Building
Cooling Ceiling Fan, Central Building
Flooring Carpet, Tile, Vinyl Floor
Furnishings Furniture Negotiable,Turnkey
Exterior
Exterior Feature Auto Sprinkler, Fence, Open Patio
Parking Features 2+ Spaces, Garage - Attached, Guest
Garage Spaces 1.0
Community Features Gated Community
Utilities Available Public Sewer, Public Water
Amenities Available Pool, Sidewalks, Street Lights
Waterfront Description Lake
View Lake
Roof Type Concrete Tile,S-Tile
Exposure North
Private Pool No
Building
Lot Description < 1/4 Acre, Sidewalks, West of US-1
Story 2.00
Foundation CBS
Construction Status Resale
Others
Pets Allowed Yes
HOA Fee Include Lawn Care,Management Fees,Pool Service,Security
Senior Community No Hopa
Restrictions Buyer Approval,Commercial Vehicles Prohibited
Security Features Gate - Unmanned
Acceptable Financing Cash, Conventional, FHA
Membership Fee Required No
Listing Terms Cash, Conventional, FHA
Financing Cash,Conventional,FHA
Read Less
GET MORE INFORMATION




