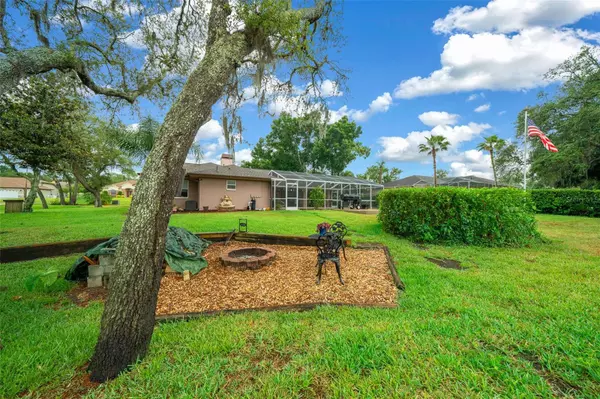For more information regarding the value of a property, please contact us for a free consultation.
343 SILAS CT Spring Hill, FL 34609
Want to know what your home might be worth? Contact us for a FREE valuation!

Our team is ready to help you sell your home for the highest possible price ASAP
Key Details
Sold Price $430,000
Property Type Single Family Home
Sub Type Single Family Residence
Listing Status Sold
Purchase Type For Sale
Square Footage 1,855 sqft
Price per Sqft $231
Subdivision East Linden Estate
MLS Listing ID OM679311
Sold Date 09/26/24
Bedrooms 4
Full Baths 3
HOA Fees $12/ann
HOA Y/N Yes
Originating Board Stellar MLS
Year Built 1991
Annual Tax Amount $1,867
Lot Size 0.490 Acres
Acres 0.49
Property Description
PRICE DROP!
All offers welcome and considered, seller is motivated!!
Welcome Home!
This beautifully updated home is perfect for any lifestyle. Hard wood floors and stone countertops can be found throughout the house. A custom bar makes the kitchen space whole, and it stays with the house! In the back, you will be welcomed to your own personal paradise with a screened in pool and complete outdoor space. This backyard is perfect for campfires and barbeques complete with a firepit and meat smoker! Privacy is highlighted in this property due to the fact that this home backs up to a retention pond. This is a beautifully unique and flexible oasis that is able to fit the needs of many.
Come see it today!
Location
State FL
County Hernando
Community East Linden Estate
Zoning RESIDENTIA
Interior
Interior Features Ceiling Fans(s), Living Room/Dining Room Combo, Stone Counters, Walk-In Closet(s)
Heating Central
Cooling Central Air
Flooring Laminate, Tile
Fireplace true
Appliance Dishwasher, Dryer, Electric Water Heater, Microwave, Refrigerator, Washer
Laundry Laundry Room
Exterior
Exterior Feature Irrigation System, Lighting, Rain Gutters
Garage Spaces 3.0
Pool In Ground, Screen Enclosure
Utilities Available Cable Available, Electricity Connected, Sprinkler Well, Water Connected
Roof Type Shingle
Attached Garage true
Garage true
Private Pool Yes
Building
Entry Level One
Foundation Slab
Lot Size Range 1/4 to less than 1/2
Sewer Septic Tank
Water Public, Well
Structure Type Block,Stucco
New Construction false
Others
Pets Allowed Cats OK, Dogs OK, Yes
Senior Community No
Ownership Fee Simple
Monthly Total Fees $12
Acceptable Financing Cash, Conventional, Other, VA Loan
Membership Fee Required Required
Listing Terms Cash, Conventional, Other, VA Loan
Special Listing Condition None
Read Less

© 2024 My Florida Regional MLS DBA Stellar MLS. All Rights Reserved.
Bought with FUTURE HOME REALTY INC
GET MORE INFORMATION




