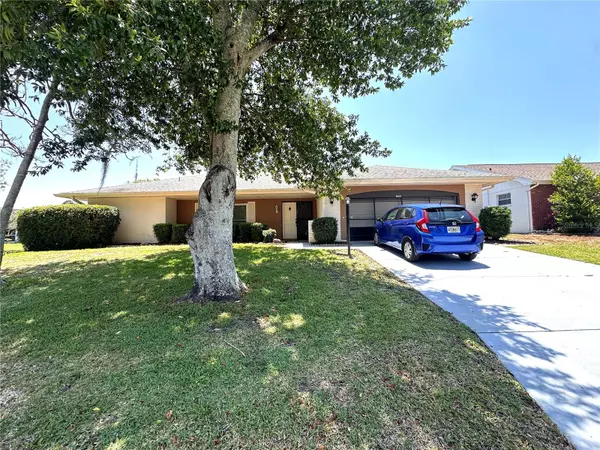For more information regarding the value of a property, please contact us for a free consultation.
12405 WEATHERSTONE ROW Hudson, FL 34667
Want to know what your home might be worth? Contact us for a FREE valuation!

Our team is ready to help you sell your home for the highest possible price ASAP
Key Details
Sold Price $315,000
Property Type Single Family Home
Sub Type Single Family Residence
Listing Status Sold
Purchase Type For Sale
Square Footage 1,771 sqft
Price per Sqft $177
Subdivision Beacon Woods Village
MLS Listing ID W7864861
Sold Date 09/24/24
Bedrooms 3
Full Baths 2
Construction Status Financing,Inspections,Kick Out Clause
HOA Fees $28/qua
HOA Y/N Yes
Originating Board Stellar MLS
Year Built 1978
Annual Tax Amount $2,393
Lot Size 6,534 Sqft
Acres 0.15
Property Description
3 bed/ 2 bath/ 2 car climate controlled/ Pool/ Corner lot. Discover this beautiful 3-bedroom, 2-bathroom home nestled in the charming Beacon Woods Village. This community boasts an 18-hole golf course and a community pool, offering a resort-like lifestyle.As you approach this delightful pool home, you'll be greeted by meticulously maintained landscaping. Inside, the spacious layout is flooded with natural light, creating a warm and inviting atmosphere. The front of the home features a formal living and dining room combination, seamlessly leading to the master bedroom. The master suite includes an en suite bathroom and sliding door access to the pool area.The kitchen, equipped with ample counter space and an attached dinette, is perfect for preparing your favorite meals. Adjacent to the kitchen is the family room, an ideal space for a hobby room or a cozy TV area.Step outside to your fully screened-in pool area, the perfect spot to enjoy the beautiful Florida weather. Whether you're taking a refreshing dip in the pool or relaxing with a book on the covered patio, this outdoor space is sure to be a favorite.Don't miss your chance to see this stunning home today!
Location
State FL
County Pasco
Community Beacon Woods Village
Zoning PUD
Interior
Interior Features Ceiling Fans(s)
Heating Central
Cooling Central Air
Flooring Carpet, Laminate, Tile
Fireplace false
Appliance Dishwasher, Microwave, Range, Refrigerator
Laundry Inside
Exterior
Exterior Feature Sliding Doors
Garage Spaces 2.0
Pool In Ground, Screen Enclosure
Community Features Clubhouse, Pool, Sidewalks
Utilities Available Cable Available
Roof Type Shingle
Attached Garage true
Garage true
Private Pool Yes
Building
Story 1
Entry Level One
Foundation Slab
Lot Size Range 0 to less than 1/4
Sewer Public Sewer
Water Public
Structure Type Block,Concrete,Stucco
New Construction false
Construction Status Financing,Inspections,Kick Out Clause
Others
Pets Allowed Yes
Senior Community No
Ownership Fee Simple
Monthly Total Fees $28
Acceptable Financing Cash, Conventional, FHA, VA Loan
Membership Fee Required Required
Listing Terms Cash, Conventional, FHA, VA Loan
Special Listing Condition None
Read Less

© 2024 My Florida Regional MLS DBA Stellar MLS. All Rights Reserved.
Bought with ROBERT SLACK LLC
GET MORE INFORMATION




