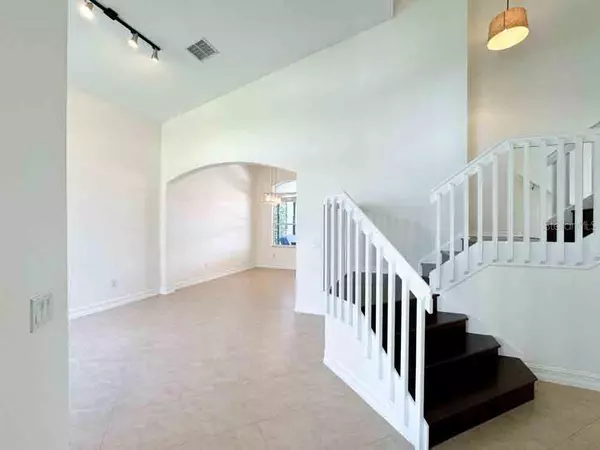For more information regarding the value of a property, please contact us for a free consultation.
1221 CASTLEPORT RD Winter Garden, FL 34787
Want to know what your home might be worth? Contact us for a FREE valuation!

Our team is ready to help you sell your home for the highest possible price ASAP
Key Details
Sold Price $765,000
Property Type Single Family Home
Sub Type Single Family Residence
Listing Status Sold
Purchase Type For Sale
Square Footage 3,243 sqft
Price per Sqft $235
Subdivision Stoneybrook West 44/134
MLS Listing ID O6220400
Sold Date 09/17/24
Bedrooms 5
Full Baths 3
HOA Fees $260/mo
HOA Y/N Yes
Originating Board Stellar MLS
Year Built 2000
Annual Tax Amount $8,998
Lot Size 7,405 Sqft
Acres 0.17
Property Description
Must see! Welcome to the great community of Stoneybrook West. This beautiful home with an open first floor boasts a spacious great room and dining area that flow seamlessly together. As you enter the home, you'll notice the gorgeous staircase with hardwood floors leading up to the second floor. To your left is a formal dining room and additional flex room, and to your right is a bedroom and full bathroom. The kitchen features granite countertops, plenty of storage, and opens up into the living room in a nice open-concept layout. This beautiful house 5-roons 3-car garage a screened-in lanai, and 600 sq. ft. are fully covered to protect from the elements. There is an outdoor grill and bar area, gorgeous pool, updated travertine flooring.
Location
State FL
County Orange
Community Stoneybrook West 44/134
Zoning PUD
Interior
Interior Features Open Floorplan, Walk-In Closet(s)
Heating Central
Cooling Central Air
Flooring Ceramic Tile, Wood
Fireplace false
Appliance Dishwasher, Dryer, Freezer, Microwave, Range, Washer
Laundry Inside, Laundry Closet
Exterior
Exterior Feature Other
Garage Spaces 3.0
Pool Above Ground
Utilities Available Other
Roof Type Shingle
Attached Garage true
Garage true
Private Pool Yes
Building
Story 2
Entry Level Two
Foundation Slab
Lot Size Range 0 to less than 1/4
Sewer Public Sewer
Water Public
Structure Type Block,Concrete,Stucco
New Construction false
Schools
Elementary Schools Whispering Oak Elem
Middle Schools Sunridge Middle
High Schools West Orange High
Others
Pets Allowed Cats OK, Dogs OK
Senior Community No
Ownership Fee Simple
Monthly Total Fees $260
Membership Fee Required Required
Special Listing Condition None
Read Less

© 2024 My Florida Regional MLS DBA Stellar MLS. All Rights Reserved.
Bought with ON ME REALTY
GET MORE INFORMATION




