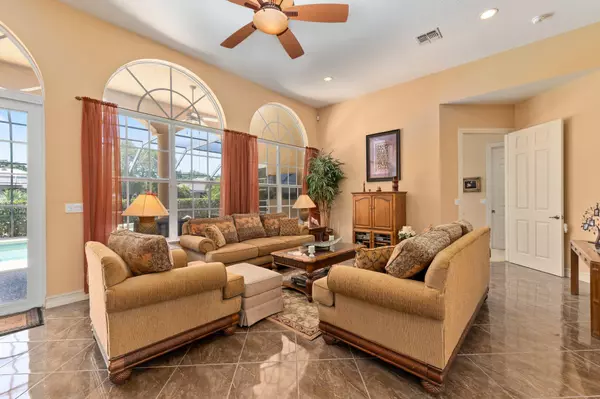Bought with Vreeland Real Estate LLC
For more information regarding the value of a property, please contact us for a free consultation.
9517 Laurelwood CT Fort Pierce, FL 34951
Want to know what your home might be worth? Contact us for a FREE valuation!

Our team is ready to help you sell your home for the highest possible price ASAP
Key Details
Sold Price $615,000
Property Type Single Family Home
Sub Type Single Family Detached
Listing Status Sold
Purchase Type For Sale
Square Footage 2,910 sqft
Price per Sqft $211
Subdivision Monte Carlo Country Club Unit 3
MLS Listing ID RX-10988873
Sold Date 09/04/24
Bedrooms 3
Full Baths 3
Construction Status Resale
HOA Fees $266/mo
HOA Y/N Yes
Year Built 2005
Annual Tax Amount $4,816
Tax Year 2023
Lot Size 0.400 Acres
Property Sub-Type Single Family Detached
Property Description
Rare, rare find! Located in prestigious Meadowood Golf and Country Club this residence boasts diagonal tile, impact glass throughout, immense screened lanai perfect for entertaining and relaxing poolside. Like to cook? A Chef's dream kitchen has double ovens, granite counters, and loads of cabinetry providing abundant storage for culinary tools! Master suite (very spacious) offers 2 massive closets, spa tub and separate dual vanities. Meadowood is a 24 hr guarded, gated community that affords the ultimate in country club living-championship golf, world class tennis courts, fine dining, special events and more! Vacation year round!
Location
State FL
County St. Lucie
Area 7050
Zoning Planned
Rooms
Other Rooms Laundry-Inside, Pool Bath
Master Bath Dual Sinks, Mstr Bdrm - Ground, Separate Shower, Separate Tub
Interior
Interior Features Entry Lvl Lvng Area, Kitchen Island, Split Bedroom, Walk-in Closet
Heating Central, Electric
Cooling Ceiling Fan, Central, Electric
Flooring Tile
Furnishings Furniture Negotiable
Exterior
Exterior Feature Auto Sprinkler, Screen Porch, Screened Patio, Well Sprinkler, Zoned Sprinkler
Parking Features Driveway, Garage - Attached, Golf Cart
Garage Spaces 2.5
Pool Gunite, Heated, Salt Chlorination, Screened, Spa
Community Features Deed Restrictions, Sold As-Is, Gated Community
Utilities Available Cable, Electric, Public Sewer, Public Water
Amenities Available Internet Included, Street Lights
Waterfront Description Canal Width 1 - 80
View Canal
Roof Type Concrete Tile
Present Use Deed Restrictions,Sold As-Is
Handicap Access Other Bath Modification
Exposure North
Private Pool Yes
Building
Lot Description 1/4 to 1/2 Acre, Cul-De-Sac, Paved Road
Story 1.00
Foundation CBS, Concrete, Stucco
Construction Status Resale
Others
Pets Allowed Yes
HOA Fee Include Cable,Common Areas,Legal/Accounting,Management Fees,Manager,Other,Reserve Funds,Security,Sewer,Water
Senior Community No Hopa
Restrictions Commercial Vehicles Prohibited,Lease OK,Lease OK w/Restrict,No RV,Other
Security Features Gate - Manned,Security Patrol
Acceptable Financing Cash, Conventional
Horse Property No
Membership Fee Required No
Listing Terms Cash, Conventional
Financing Cash,Conventional
Read Less



