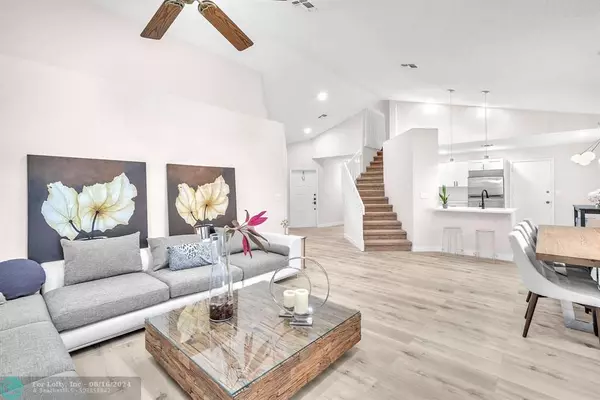For more information regarding the value of a property, please contact us for a free consultation.
2984 Myrtle Oak Cir Davie, FL 33328
Want to know what your home might be worth? Contact us for a FREE valuation!

Our team is ready to help you sell your home for the highest possible price ASAP
Key Details
Sold Price $619,000
Property Type Single Family Home
Sub Type Single
Listing Status Sold
Purchase Type For Sale
Square Footage 1,638 sqft
Price per Sqft $377
Subdivision Forest Ridge Cluster Home
MLS Listing ID F10429737
Sold Date 08/16/24
Style No Pool/No Water
Bedrooms 3
Full Baths 2
Half Baths 1
Construction Status Resale
HOA Fees $255/mo
HOA Y/N Yes
Year Built 1989
Annual Tax Amount $3,360
Tax Year 2023
Lot Size 4,830 Sqft
Property Description
Experience modern living. Renovated 3-bed, 2.5-bath home in the breathtaking community of Forest Ridge. Brand-new kitchen & bathrooms with all-new PEX piping. Entrance welcomes you to a spacious living room with vaulted ceilings & all-new LED lights. Open-concept floor plan with modern vinyl floors overlooks the dining & kitchen with SS app & quartz countertop. Master bedroom conveniently located on the 1st floor with walk-in closet & on-suite with soaker tub. Freshly painted with 2 additional bedrooms on the 2nd floor, great for privacy. Walking distance to Tree Tops, pool, basketball, & tennis makes this home perfect for enjoying the outdoors & community. Centrally located to shopping centers, dining, and major hwy while also taking advantage of living in an “A” rated school district.
Location
State FL
County Broward County
Area Davie (3780-3790;3880)
Zoning PRD
Rooms
Bedroom Description Master Bedroom Ground Level
Other Rooms No Additional Rooms
Dining Room Breakfast Area, Dining/Living Room, Kitchen Dining
Interior
Interior Features First Floor Entry, Foyer Entry, Laundry Tub, Other Interior Features, Vaulted Ceilings, Walk-In Closets
Heating Central Heat
Cooling Ceiling Fans, Central Cooling
Flooring Carpeted Floors, Ceramic Floor, Vinyl Floors
Equipment Automatic Garage Door Opener, Dishwasher, Disposal, Dryer, Electric Range, Electric Water Heater, Microwave
Furnishings Unfurnished
Exterior
Exterior Feature Exterior Lighting, Fence, Open Porch, Patio, Storm/Security Shutters
Parking Features Attached
Garage Spaces 2.0
Water Access N
View Garden View
Roof Type Flat Tile Roof
Private Pool No
Building
Lot Description Less Than 1/4 Acre Lot
Foundation Cbs Construction
Sewer Municipal Sewer
Water Municipal Water
Construction Status Resale
Schools
Elementary Schools Silver Ridge
Middle Schools Indian Ridge
High Schools Western
Others
Pets Allowed Yes
HOA Fee Include 255
Senior Community No HOPA
Restrictions No Restrictions,Ok To Lease
Acceptable Financing Cash, Conventional
Membership Fee Required No
Listing Terms Cash, Conventional
Special Listing Condition As Is
Pets Description No Restrictions
Read Less

Bought with Layer 7 Group
GET MORE INFORMATION




