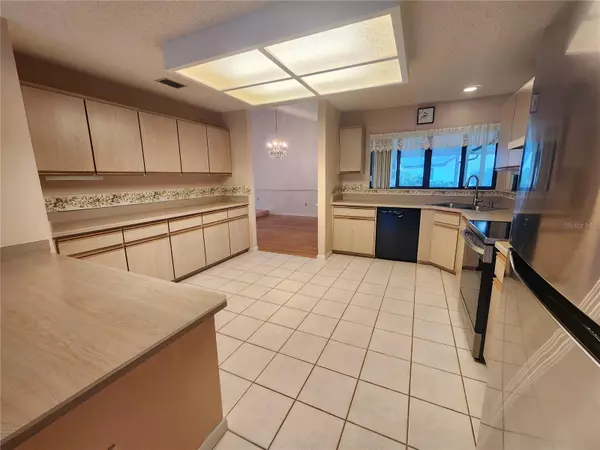For more information regarding the value of a property, please contact us for a free consultation.
32 WESTLAWN PL Palm Coast, FL 32164
Want to know what your home might be worth? Contact us for a FREE valuation!

Our team is ready to help you sell your home for the highest possible price ASAP
Key Details
Sold Price $265,000
Property Type Single Family Home
Sub Type Single Family Residence
Listing Status Sold
Purchase Type For Sale
Square Footage 2,107 sqft
Price per Sqft $125
Subdivision Palm Coast
MLS Listing ID FC295698
Sold Date 08/14/24
Bedrooms 4
Full Baths 2
HOA Y/N No
Originating Board Stellar MLS
Year Built 1990
Annual Tax Amount $1,525
Lot Size 0.270 Acres
Acres 0.27
Property Description
*Attention Motivated sellers, bring your best offer and schedule your showing today! Welcome to 32 Westlawn Place! This charming, one owner home was built in 1990. Having a solid stucco/block frame with a tile roof is just one of the many perks of this fantastic home. This home is nestled towards the end of a cul-de-sac offering a more private, serene setting. Spanning over 2100 sq ft and having an amazing 696 sq ft screened in back lanai, this home is PERFECT for entertaining. With beautiful solid oak flooring throughout the main area this floor is sure to stand the test of time. A wood burning fireplace is located in the family room, giving this space a "warm and cozy" feeling. The kitchen is large with an overabundance of cabinets, drawers and counterspace. The like-new LG refrigerator and oven was purchased in November of 2021. The master bedroom has a huge walk-in closet, generous sized bathroom and sliding glass door to welcome you to your back lanai. This true split floor plan offers 3 other generous sized rooms with large closets plus a large bathroom with 2 linen closets! This home comes equipped with a Rain Bird Irrigation system, all appliances including; oven, dishwasher, refrigerator and a Maytag washer/ dryer set.
Location
State FL
County Flagler
Community Palm Coast
Zoning SFR-2
Interior
Interior Features Ceiling Fans(s), Eat-in Kitchen, L Dining, Primary Bedroom Main Floor, Split Bedroom, Vaulted Ceiling(s), Walk-In Closet(s)
Heating Central
Cooling Central Air
Flooring Carpet, Ceramic Tile, Wood
Fireplaces Type Family Room
Fireplace true
Appliance Convection Oven, Dishwasher, Dryer, Electric Water Heater, Freezer, Range, Refrigerator, Washer
Laundry In Garage
Exterior
Exterior Feature Private Mailbox, Rain Gutters, Sliding Doors, Sprinkler Metered
Parking Features Garage Door Opener, Ground Level
Garage Spaces 2.0
Utilities Available Electricity Connected, Public, Sewer Connected, Sprinkler Meter, Water Connected
Roof Type Tile
Porch Covered, Enclosed, Rear Porch, Screened
Attached Garage true
Garage true
Private Pool No
Building
Lot Description Cul-De-Sac, City Limits, Paved, Private
Entry Level One
Foundation Slab
Lot Size Range 1/4 to less than 1/2
Sewer Public Sewer
Water Public
Architectural Style Patio Home
Structure Type Concrete,Stucco
New Construction false
Others
Senior Community No
Ownership Fee Simple
Acceptable Financing Cash, Conventional, FHA, VA Loan
Listing Terms Cash, Conventional, FHA, VA Loan
Special Listing Condition None
Read Less

© 2024 My Florida Regional MLS DBA Stellar MLS. All Rights Reserved.
Bought with REALTY EXCHANGE, LLC
GET MORE INFORMATION




