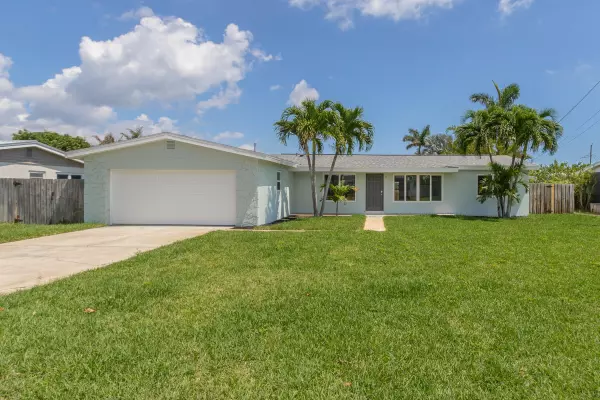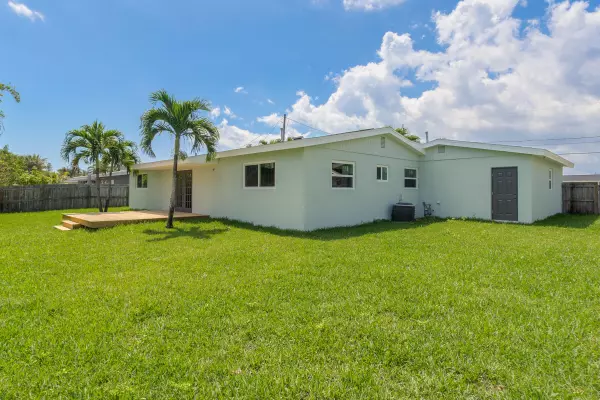For more information regarding the value of a property, please contact us for a free consultation.
451 Atlantis DR Satellite Beach, FL 32937
Want to know what your home might be worth? Contact us for a FREE valuation!

Our team is ready to help you sell your home for the highest possible price ASAP
Key Details
Sold Price $485,000
Property Type Single Family Home
Sub Type Single Family Residence
Listing Status Sold
Purchase Type For Sale
Square Footage 1,550 sqft
Price per Sqft $312
Subdivision Waterway Estates 2Nd Addn
MLS Listing ID 1012499
Sold Date 07/31/24
Style Contemporary,Other
Bedrooms 3
Full Baths 2
HOA Y/N No
Total Fin. Sqft 1550
Originating Board Space Coast MLS (Space Coast Association of REALTORS®)
Year Built 1962
Annual Tax Amount $4,776
Tax Year 2023
Lot Size 8,712 Sqft
Acres 0.2
Property Description
Renovated Waterfront community with boat ramp .7 miles from house Enjoy coastal living in this beautifully updated 3/2 home. No HOA, Bring your boat, Walk to the beach. Situated on a quiet cul-de-sac in sought-after neighborhood of Waterway Estates. Many updates as of April 2024 include Hurricane impact windows, Shingle roof including hurricane straps, fascia, soffit, stucco, stainless steel kitchen appliances, butcher block kitchen countertops, extra large kitchen sink with sprayer faucet, garbage disposal, all electrical switches and receptacles and panel, berber carpeting in bedrooms, retextured interior ceilings, exterior and interior paint, epoxy garage floor, bathroom vanities countertops and faucet, all plumbing upgraded, sprinkler system including pump, timer and wellhead, St Augustine sod, AC cleaned and serviced including new roof vent stacks brought to code, 14x17 rear deck patio, Fence along rear property line
Location
State FL
County Brevard
Area 381 - N Satellite Beach
Direction FL-513 S/S Patrick Dr 1.3 mi Turn right onto Coral Reef Dr 0.3 mi Turn right onto Atlantis Dr
Interior
Interior Features Breakfast Bar, Breakfast Nook, Open Floorplan
Heating Central, Electric, Natural Gas
Cooling Central Air, Electric
Flooring Carpet, Tile
Furnishings Unfurnished
Appliance Convection Oven, Dishwasher, Disposal, Electric Cooktop, Electric Oven, ENERGY STAR Qualified Dishwasher, ENERGY STAR Qualified Freezer, ENERGY STAR Qualified Refrigerator, ENERGY STAR Qualified Washer, ENERGY STAR Qualified Water Heater, Gas Water Heater, Ice Maker, Microwave, Refrigerator
Laundry Electric Dryer Hookup, Gas Dryer Hookup, In Garage
Exterior
Exterior Feature Impact Windows
Parking Features Attached, Garage Door Opener, On Street
Garage Spaces 2.0
Fence Back Yard, Wood
Pool None
Utilities Available Cable Available, Natural Gas Available, Natural Gas Connected, Sewer Available, Sewer Connected, Water Available, Water Connected
View Other
Roof Type Shingle
Present Use Single Family
Street Surface Asphalt
Porch Front Porch, Patio, Rear Porch
Road Frontage City Street
Garage Yes
Building
Lot Description Sprinklers In Front, Sprinklers In Rear
Faces South
Story 1
Sewer Public Sewer
Water Public
Architectural Style Contemporary, Other
Level or Stories One
New Construction No
Schools
Elementary Schools Holland
High Schools Satellite
Others
Pets Allowed Yes
Senior Community No
Tax ID 26-37-27-77-0000a.0-0096.00
Acceptable Financing Cash, Conventional, FHA, Lease Option, Owner May Carry, Private Financing Available, VA Loan, Other
Listing Terms Cash, Conventional, FHA, Lease Option, Owner May Carry, Private Financing Available, VA Loan, Other
Special Listing Condition Corporate Owned, Owner Licensed RE
Read Less

Bought with Watson Land And Homes LLC
GET MORE INFORMATION




