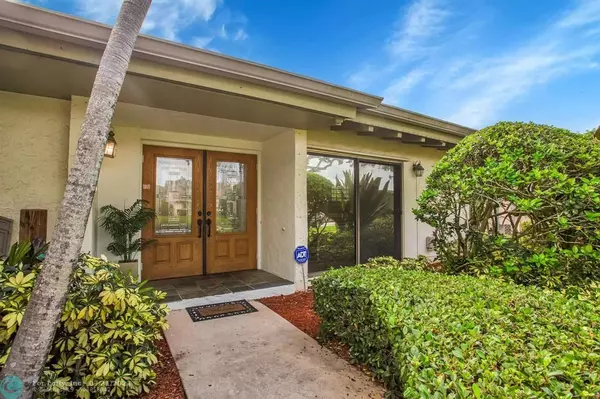For more information regarding the value of a property, please contact us for a free consultation.
9404 NW 46TH ST Sunrise, FL 33351
Want to know what your home might be worth? Contact us for a FREE valuation!

Our team is ready to help you sell your home for the highest possible price ASAP
Key Details
Sold Price $589,000
Property Type Single Family Home
Sub Type Single
Listing Status Sold
Purchase Type For Sale
Square Footage 1,814 sqft
Price per Sqft $324
Subdivision Lakeview Homes Ph 1
MLS Listing ID F10446760
Sold Date 07/16/24
Style Pool Only
Bedrooms 3
Full Baths 2
Construction Status Resale
HOA Y/N No
Year Built 1979
Annual Tax Amount $4,861
Tax Year 2023
Lot Size 7,925 Sqft
Property Description
This beautifully designed pool home in Lakeview Homes has timeless features that are hard to come by. This home blends a Mid-20th century ranch-style exterior with contemporary landscaping & pool deck with an open concept floorplan with exposed beam vaulted ceilings. Great curb appeal. Custom double doors with large glass inserts & HVHZ panels. Slate & solid wood flooring throughout. Custom kitchen has real wood cabinetry with soft-close drawers, luxurious beveled edge granite countertops, stainless steel appliances, cook top, wall oven, country sink... Renovated bathrooms & travertine pool deck. Over 2,400 sq. ft. with an oversized garage. No HOA. Walk to schools & a nature park with tot lot. Good location close to everything. Too many details to write here. Call now before it is gone
Location
State FL
County Broward County
Area Tamarac/Snrs/Lderhl (3650-3670;3730-3750;3820-3850)
Rooms
Bedroom Description Entry Level,Master Bedroom Ground Level
Other Rooms Great Room, Utility Room/Laundry
Dining Room Formal Dining
Interior
Interior Features First Floor Entry, Closet Cabinetry, Skylight, Split Bedroom, Vaulted Ceilings, Walk-In Closets
Heating Central Heat, Electric Heat
Cooling Ceiling Fans, Central Cooling
Flooring Tile Floors, Wood Floors
Equipment Dishwasher, Dryer, Electric Range, Refrigerator, Wall Oven, Washer
Furnishings Furniture Negotiable
Exterior
Exterior Feature Exterior Lights, Fence, High Impact Doors, Shed, Skylights
Parking Features Attached
Garage Spaces 2.0
Pool Below Ground Pool
Water Access N
View Pool Area View
Roof Type Comp Shingle Roof
Private Pool No
Building
Lot Description Less Than 1/4 Acre Lot
Foundation Cbs Construction
Sewer Municipal Sewer
Water Municipal Water
Construction Status Resale
Schools
Elementary Schools Welleby
Middle Schools Westpine
High Schools Piper
Others
Pets Allowed Yes
Senior Community No HOPA
Restrictions No Restrictions
Acceptable Financing Cash, Conventional, FHA, VA
Membership Fee Required No
Listing Terms Cash, Conventional, FHA, VA
Special Listing Condition As Is
Pets Allowed No Restrictions
Read Less

Bought with United Realty Group Inc.
GET MORE INFORMATION




