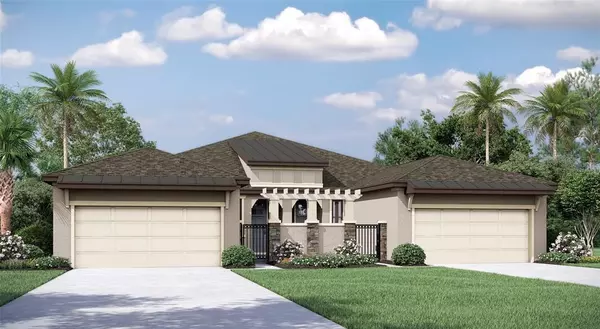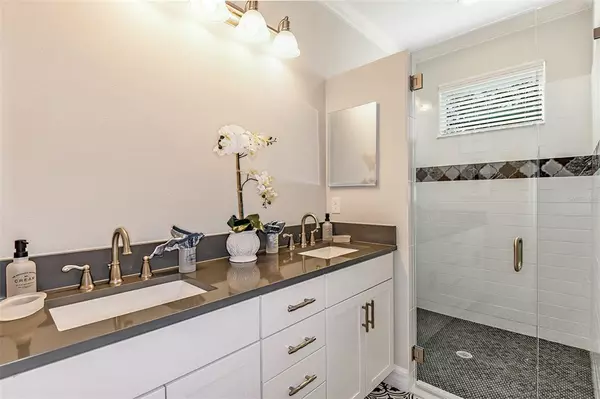For more information regarding the value of a property, please contact us for a free consultation.
278 VILLA CORTE DR Lutz, FL 33549
Want to know what your home might be worth? Contact us for a FREE valuation!

Our team is ready to help you sell your home for the highest possible price ASAP
Key Details
Sold Price $466,787
Property Type Single Family Home
Sub Type Villa
Listing Status Sold
Purchase Type For Sale
Square Footage 1,681 sqft
Price per Sqft $277
Subdivision Villas Del Lago
MLS Listing ID T3422209
Sold Date 06/25/24
Bedrooms 3
Full Baths 2
HOA Fees $279/mo
HOA Y/N Yes
Originating Board Stellar MLS
Year Built 2023
Annual Tax Amount $841
Property Description
Under Construction. Under construction. The gated community of Villas Del Lago features maintenance-free villa homes in a great Lutz location, with convenient access to I275, shopping and entertainment. Two distinctive floor plans are offered with gourmet kitchens, separate dining areas, relaxing covered lanais, and attached garages.
Amenities include a sparkling community pool, complete with cabana area. Residents can also enjoy a quaint walking trail that meanders throughout the neighborhood.
Designer options and upgraded finishes can be chosen at our Design Center. Beautiful exteriors filled with architectural detail provide an elegant, sophisticated ambiance to these unique residences. Each of our Mobley Homes comes with a number of Eco Features to lessen the strain on the environment and your checkbook!
Come see if Villas Del Lago is the place for you by appointment only.
Location
State FL
County Hillsborough
Community Villas Del Lago
Zoning :
Interior
Interior Features Ceiling Fans(s), Eat-in Kitchen, High Ceilings, Kitchen/Family Room Combo, Living Room/Dining Room Combo, Primary Bedroom Main Floor, Open Floorplan, Solid Surface Counters, Stone Counters, Thermostat, Walk-In Closet(s)
Heating Central
Cooling Central Air
Flooring Carpet, Ceramic Tile
Fireplace false
Appliance Dishwasher, Disposal, Dryer, Microwave, Range, Refrigerator, Washer
Laundry Inside, Laundry Room
Exterior
Exterior Feature Hurricane Shutters, Irrigation System, Sliding Doors
Garage Spaces 2.0
Pool In Ground
Community Features Deed Restrictions, Gated, Pool
Utilities Available Cable Available, Electricity Connected
Amenities Available Cable TV, Clubhouse, Gated, Maintenance, Pool
Roof Type Metal,Shingle
Porch Covered, Enclosed, Front Porch, Patio, Porch, Rear Porch, Screened
Attached Garage true
Garage true
Private Pool No
Building
Lot Description City Limits, Sidewalk, Paved
Entry Level One
Foundation Slab
Lot Size Range Non-Applicable
Builder Name Mobley Homes
Sewer Public Sewer
Water Public
Architectural Style Craftsman
Structure Type Block,Wood Frame
New Construction true
Schools
Elementary Schools Miles-Hb
Middle Schools Buchanan-Hb
High Schools Gaither-Hb
Others
Pets Allowed Yes
HOA Fee Include Cable TV,Pool,Internet,Maintenance Structure,Maintenance Grounds,Private Road
Senior Community No
Ownership Fee Simple
Monthly Total Fees $279
Membership Fee Required Required
Special Listing Condition None
Read Less

© 2024 My Florida Regional MLS DBA Stellar MLS. All Rights Reserved.
Bought with STELLAR NON-MEMBER OFFICE
GET MORE INFORMATION




