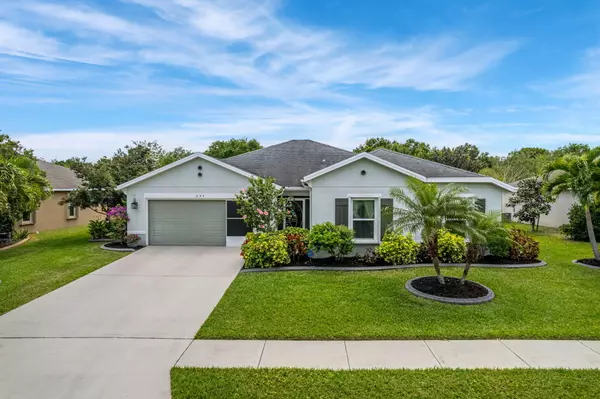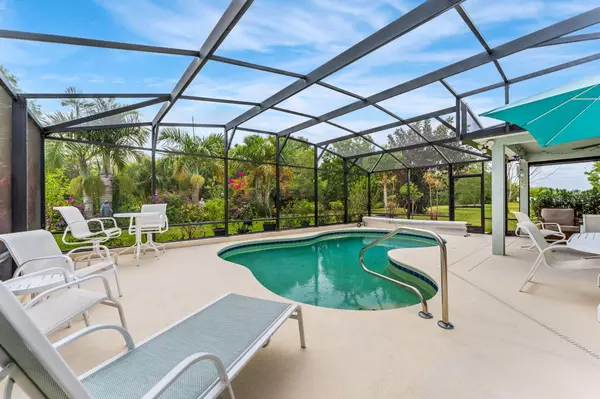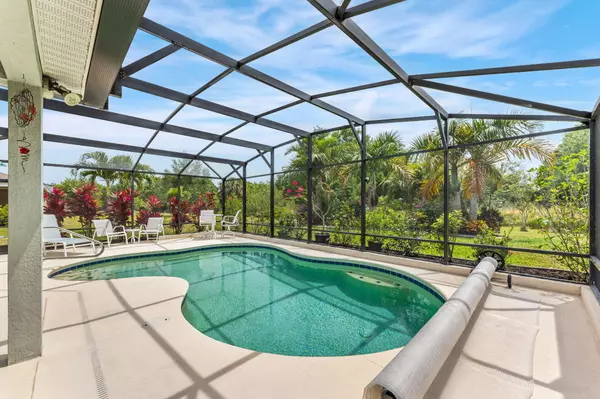For more information regarding the value of a property, please contact us for a free consultation.
256 Barbossa DR Sebastian, FL 32958
Want to know what your home might be worth? Contact us for a FREE valuation!

Our team is ready to help you sell your home for the highest possible price ASAP
Key Details
Sold Price $530,000
Property Type Single Family Home
Sub Type Single Family Residence
Listing Status Sold
Purchase Type For Sale
Square Footage 2,174 sqft
Price per Sqft $243
Subdivision Sebastian Lakes
MLS Listing ID 1010797
Sold Date 05/24/24
Bedrooms 3
Full Baths 2
HOA Fees $56/mo
HOA Y/N Yes
Total Fin. Sqft 2174
Originating Board Space Coast MLS (Space Coast Association of REALTORS®)
Year Built 2014
Annual Tax Amount $2,798
Tax Year 2023
Lot Size 9,583 Sqft
Acres 0.22
Lot Dimensions 75.0 ft x 130.0 ft
Property Description
This Stunning, Heated-Pool Home Offers Serenity in Sebastian! Nestled in the back of the community on one of the best .22-acre lots, adjacent to a 20' preserve, the luscious landscaping includes palm trees, flowering shrubs, and an orchid garden. This 3 bdrm + Den/2 Bth home was built in 2014 by one of America's top home builders and is adorned with upgrades! Original owners added even more elegant upgrades throughout that make this home extra special: Lighting Fixtures & Hardware, Glass Front Door, Accordion Storm Shutters, Rain Gutters, Screen Doors at Garage, and many more! This split-bedroom, open floorpan has plenty of room to entertain friends & family. Deluxe Kitchen has beveled wood cabinetry, granite countertops, double oven range, a huge island, and walk-in pantry. Tile floors in the main areas. Large primary suite with newly renovated walk-in tiled shower with rain pattern glass doors. Get social in this Gated Community w/ Clubhouse & Pool and Tennis & Basketball Courts!
Location
State FL
County Indian River
Area 904 - Indian River
Direction Just east of 90th Ave, take 512/Sebastian Blvd. to South on Sebastian River Ln, Right on Stony Point Dr, Left on Bellamy Tr, Left on Barbossa, house is on the Right
Interior
Interior Features Breakfast Bar, Ceiling Fan(s), Kitchen Island, Open Floorplan, Pantry, Primary Bathroom - Shower No Tub, Primary Downstairs
Heating Central, Electric, Heat Pump
Cooling Central Air, Electric
Flooring Carpet, Tile
Furnishings Negotiable
Appliance Convection Oven, Dishwasher, Disposal, Double Oven, Electric Oven, Electric Range, Electric Water Heater, Ice Maker, Refrigerator
Laundry Electric Dryer Hookup, Washer Hookup
Exterior
Exterior Feature Storm Shutters
Parking Features Attached, Garage, Garage Door Opener
Garage Spaces 2.0
Pool Community, Electric Heat, Heated, In Ground, Private, Screen Enclosure
Utilities Available Cable Connected, Electricity Connected, Sewer Connected, Water Connected
Amenities Available Basketball Court, Clubhouse, Gated, Maintenance Grounds, Tennis Court(s)
Roof Type Shingle
Present Use Residential,Single Family
Street Surface Asphalt
Porch Covered, Rear Porch, Screened
Road Frontage City Street
Garage Yes
Building
Lot Description Sprinklers In Front, Sprinklers In Rear
Faces North
Story 1
Sewer Public Sewer
Water Public
Level or Stories One
New Construction No
Others
Pets Allowed Yes
HOA Name Tower Management Group brianm@towersmgmt.co
HOA Fee Include Maintenance Grounds
Senior Community No
Tax ID 31382600003000000238.0
Acceptable Financing Cash, Conventional, FHA, VA Loan
Listing Terms Cash, Conventional, FHA, VA Loan
Special Listing Condition Standard
Read Less

Bought with Coldwell Banker Paradise
GET MORE INFORMATION




