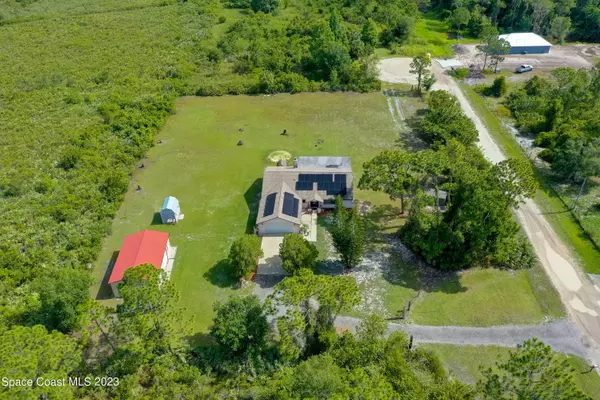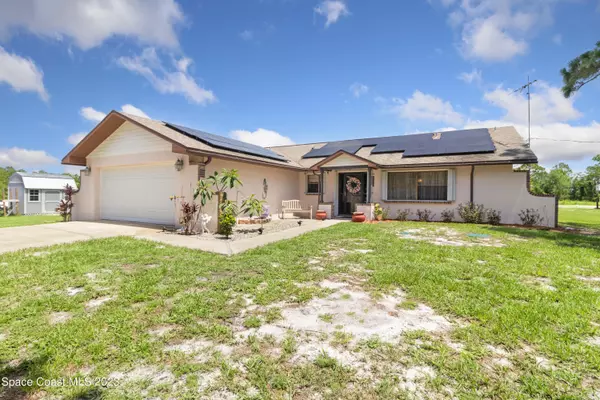For more information regarding the value of a property, please contact us for a free consultation.
1190 Deerfield ST SE Palm Bay, FL 32909
Want to know what your home might be worth? Contact us for a FREE valuation!

Our team is ready to help you sell your home for the highest possible price ASAP
Key Details
Sold Price $489,000
Property Type Single Family Home
Sub Type Single Family Residence
Listing Status Sold
Purchase Type For Sale
Square Footage 1,750 sqft
Price per Sqft $279
Subdivision Melbourne Pines
MLS Listing ID 1003703
Sold Date 04/26/24
Style Multi Generational,Ranch
Bedrooms 3
Full Baths 2
HOA Y/N No
Total Fin. Sqft 1750
Originating Board Space Coast MLS (Space Coast Association of REALTORS®)
Year Built 1983
Tax Year 2023
Lot Size 1.380 Acres
Acres 1.38
Property Description
Welcome to your new country home in popular southeast Palm Bay ! Nestled at the end of a short street of only 4 homes, this property adjoins protected preserves, thus offers quiet privacy. Professional appraisal just done; home is listed at appraised value for quick and fair sale. Owners have recently purchased 3 sheds; one a large machine shop and one a quaint and beautiful storage shed that looks like. mini house, plus a traditional garden shed.
Step inside the interior of this home and immediately notice the large open floor plan with a brick wood-burning fireplace at the center of the living room. Dining room has walk in closet, thus might also be used as a 4th bedroom. Master bedroom is large and has a beautiful bathroom and french doors opening onto the enclosed Florida room. Currently used as the music room and home offices, this room provides gorgeous views of the private acreage. You must see and appreciate this country escape. Come visit ; you will not want to leave !
Location
State FL
County Brevard
Area 343 - Se Palm Bay
Direction Malabar Rd to Babcock; to Agnes, to Deerfield
Interior
Interior Features Ceiling Fan(s), Eat-in Kitchen, Open Floorplan, Primary Bathroom - Shower No Tub, Primary Downstairs
Heating Central, Electric
Cooling Central Air, Electric
Flooring Carpet, Tile
Fireplaces Number 1
Fireplaces Type Wood Burning
Furnishings Unfurnished
Fireplace Yes
Appliance Dishwasher, Dryer, Electric Range, Microwave, Refrigerator, Washer
Laundry In Garage
Exterior
Exterior Feature Storm Shutters
Parking Features Garage
Garage Spaces 2.0
Pool None
Utilities Available Electricity Connected
View Trees/Woods
Roof Type Shingle
Present Use Residential,Single Family
Street Surface Gravel
Road Frontage Unimproved
Garage Yes
Building
Lot Description Cleared, Dead End Street
Faces South
Story 1
Sewer Septic Tank
Water Private, Well
Architectural Style Multi Generational, Ranch
Level or Stories One
Additional Building Shed(s), Workshop
New Construction No
Schools
Elementary Schools Columbia
High Schools Bayside
Others
Senior Community No
Tax ID 29-37-09-75-00039.0-0001.00
Security Features Smoke Detector(s)
Acceptable Financing Cash, Conventional, FHA, VA Loan
Listing Terms Cash, Conventional, FHA, VA Loan
Read Less

Bought with Mutter Realty ERA Powered
GET MORE INFORMATION




