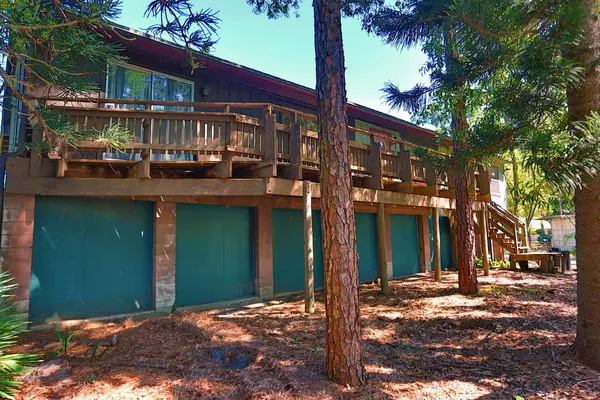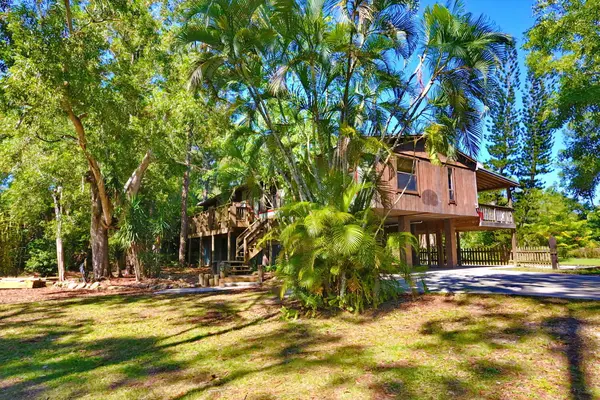Bought with Redfin Corporation
For more information regarding the value of a property, please contact us for a free consultation.
15622 N 116th TER Jupiter, FL 33478
Want to know what your home might be worth? Contact us for a FREE valuation!

Our team is ready to help you sell your home for the highest possible price ASAP
Key Details
Sold Price $525,000
Property Type Single Family Home
Sub Type Single Family Detached
Listing Status Sold
Purchase Type For Sale
Square Footage 1,600 sqft
Price per Sqft $328
Subdivision Jupiter Farms
MLS Listing ID RX-10962980
Sold Date 04/22/24
Style Multi-Level,Ranch,Stilt
Bedrooms 4
Full Baths 3
Construction Status Resale
HOA Y/N No
Year Built 1977
Annual Tax Amount $2,730
Tax Year 2023
Lot Size 1.250 Acres
Property Description
One-of-a-kind opportunity in Jupiter Farms! First floor, over 1000 sq foot space under air, ready for build out as additional living space or as at home workshop. Second floor entry single family home offers 4 bedrooms and 3 baths on a split floor plan. The master bedroom features his and her closets with ensuite bathroom and entry from the front porch. The kitchen leads out to the large wooden deck spanning the length of the home and stays cool due to the unique positioning of the home on this 1.25 acre, high and dry lot. Landscaping features treelined pathways around a pond that creates a shady sanctuary. RV plug in and water is located in the driveway. 33ft. 2016 Jayco pull behind conveys. Bring your design ideas and make this home your own!
Location
State FL
County Palm Beach
Area 5040
Zoning AR
Rooms
Other Rooms Laundry-Inside, Laundry-Util/Closet, Storage, Workshop
Master Bath Combo Tub/Shower, Dual Sinks, Mstr Bdrm - Upstairs
Interior
Interior Features Split Bedroom, Upstairs Living Area, Walk-in Closet
Heating Central
Cooling Ceiling Fan, Central
Flooring Carpet, Ceramic Tile, Wood Floor
Furnishings Unfurnished
Exterior
Exterior Feature Covered Balcony, Deck, Fence, Open Porch, Room for Pool
Parking Features 2+ Spaces, Open, RV/Boat, Slab Strip, Unpaved
Community Features Sold As-Is
Utilities Available Cable, Electric, Septic, Well Water
Amenities Available Bike - Jog, Horse Trails, Horses Permitted, Park
Waterfront Description Pond
View Garden
Roof Type Comp Shingle
Present Use Sold As-Is
Exposure Northeast
Private Pool No
Building
Lot Description 1 to < 2 Acres, Dirt Road
Story 2.00
Foundation Woodside
Construction Status Resale
Schools
Elementary Schools Jupiter Farms Elementary School
Middle Schools Watson B. Duncan Middle School
High Schools Jupiter High School
Others
Pets Allowed Yes
Senior Community No Hopa
Restrictions None
Security Features Security Light
Acceptable Financing Cash, Conventional, FHA
Membership Fee Required No
Listing Terms Cash, Conventional, FHA
Financing Cash,Conventional,FHA
Pets Description Horses Allowed, No Restrictions
Read Less
GET MORE INFORMATION




