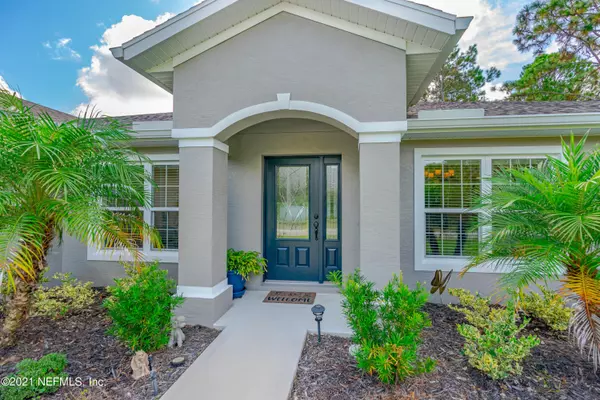For more information regarding the value of a property, please contact us for a free consultation.
127 Wynnfield DR Palm Coast, FL 32164
Want to know what your home might be worth? Contact us for a FREE valuation!

Our team is ready to help you sell your home for the highest possible price ASAP
Key Details
Sold Price $448,000
Property Type Single Family Home
Sub Type Single Family Residence
Listing Status Sold
Purchase Type For Sale
Square Footage 2,208 sqft
Price per Sqft $202
MLS Listing ID 1004712
Sold Date 04/16/24
Style Ranch,Traditional
Bedrooms 4
Full Baths 2
HOA Y/N No
Total Fin. Sqft 2208
Originating Board Space Coast MLS (Space Coast Association of REALTORS®)
Year Built 2019
Annual Tax Amount $4,324
Tax Year 2023
Lot Size 9,801 Sqft
Acres 0.23
Lot Dimensions 88 X 125
Property Description
Sea Gate Homes builder's personal home. Concrete block construction, many extras, upgrades,
open floorplan with lots of natural light, large great room, vaulted ceilings, gourmet kitchen custom
cabinets, quartz countertops, bar and breakfast nook. Split bedroom plan large master suite with 2
walk in closets large bath with walk in shower. 2 large bedrooms opposite end of the home with full
bath and 4th bedroom. Large fenced backyard borders 7+ acre reserve, covered screened porch,
plenty of room for a pool. 2 car garage and laundry room under air. Furnishings are negotiable, completely move in ready needs nothing.
Location
State FL
County Flagler
Area 999 - Out Of Area
Direction From Belle Terre, turn onto Palm Lakes Prkwy, Then turn left onto Wynnfield Dr. on the right 127
Interior
Interior Features Breakfast Bar, Breakfast Nook, Built-in Features, Ceiling Fan(s), Eat-in Kitchen, Entrance Foyer, His and Hers Closets, In-Law Floorplan, Kitchen Island, Open Floorplan, Pantry, Primary Bathroom - Tub with Shower, Primary Bathroom -Tub with Separate Shower, Split Bedrooms, Vaulted Ceiling(s), Walk-In Closet(s)
Heating Central, Electric
Cooling Central Air, Electric
Flooring Carpet, Tile
Furnishings Negotiable
Appliance Dishwasher, Disposal, Dryer, Electric Oven, Electric Range, Electric Water Heater, Ice Maker, Microwave, Refrigerator, Washer, Water Softener Owned
Laundry Electric Dryer Hookup, Washer Hookup
Exterior
Exterior Feature ExteriorFeatures
Parking Features Attached, Garage, Garage Door Opener
Garage Spaces 2.0
Fence Back Yard, Privacy, Vinyl
Pool None
Utilities Available Cable Connected, Electricity Connected, Sewer Connected, Water Connected
View Trees/Woods, Protected Preserve
Roof Type Shingle
Present Use Residential,Single Family
Street Surface Asphalt
Porch Covered, Front Porch, Rear Porch, Screened
Road Frontage County Road
Garage Yes
Building
Lot Description Few Trees, Sprinklers In Front, Sprinklers In Rear, Other
Faces East
Story 1
Sewer Public Sewer
Water Public
Architectural Style Ranch, Traditional
Level or Stories One
New Construction No
Others
Senior Community No
Tax ID 07-11-31-7019-00390-0150
Security Features Fire Alarm,Smoke Detector(s)
Acceptable Financing Cash, Conventional, FHA, USDA Loan, VA Loan
Listing Terms Cash, Conventional, FHA, USDA Loan, VA Loan
Special Listing Condition Homestead, Standard
Read Less

Bought with Non-MLS or Out of Area
GET MORE INFORMATION




