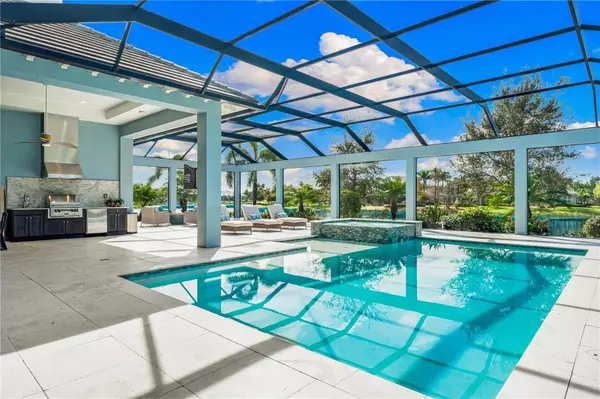For more information regarding the value of a property, please contact us for a free consultation.
16416 DAYSAILOR TRL Lakewood Ranch, FL 34202
Want to know what your home might be worth? Contact us for a FREE valuation!

Our team is ready to help you sell your home for the highest possible price ASAP
Key Details
Sold Price $2,945,000
Property Type Single Family Home
Sub Type Single Family Residence
Listing Status Sold
Purchase Type For Sale
Square Footage 4,063 sqft
Price per Sqft $724
Subdivision Lake Club
MLS Listing ID A4596504
Sold Date 04/05/24
Bedrooms 3
Full Baths 4
Half Baths 1
Construction Status No Contingency
HOA Fees $684/ann
HOA Y/N Yes
Originating Board Stellar MLS
Year Built 2018
Annual Tax Amount $21,559
Lot Size 0.460 Acres
Acres 0.46
Property Description
Live in casual elegance in this beautiful, professionally decorated coastal home located in the Vineyards in the highly sought after Lake Club community. This exclusive home is ideally situated on a premier picturesque lake homesite with expansive water views. As you enter the home, notice bright open living spaces with soaring ceilings, large impact windows & doors guiding your eyes to the tranquil backyard retreat. At just over 4,000 sf, this home offers 3 bedrooms, four and half baths, a bonus room and office. The centerpiece of the home is an impressive great room combining a large family room, gourmet-inspired kitchen, and dining room overlooking the lanai. The kitchen offers a large marble center island, plenty of cabinets, pantry, glass tile backsplash, built-in stainless-steel appliances, 5-burner gas range and wine bar. Designer details throughout the home include: eight-inch base moldings, oversized crown molding, wide plank porcelain tile, designer light fixtures, custom window treatments, and beautiful wall and ceiling details. The master bedroom wing has a large seating area, lanai access, walk-in closets, a bright and spacious bath including two vanities, a walk-in shower, and a large soaking tub. The office is adjacent to the master suite just off the expansive foyer. The spacious guest rooms are all en suites with generous walk-in closets. Located off the main living area is a large bonus room (could be converted to 4th bedroom), with dry bar overlooking the lake. Additional features include 3-car air conditioned garage, whole house 27K generator, Icynene spray foam insulation in garage, epoxy garage flooring, garage cabinetry and shelves, two large storage closets, security system, ring cameras, and so much more. Residents can indulge in a plethora of activities, from the fitness center to tennis and pickle ball, or scenic kayak and walking trails, special dining and social events and activities. The Lake Club offers satisfying amenities in this private and richly landscaped gated community.
Location
State FL
County Manatee
Community Lake Club
Zoning RESI
Interior
Interior Features Crown Molding, Dry Bar, Eat-in Kitchen, Open Floorplan, Primary Bedroom Main Floor, Thermostat, Walk-In Closet(s), Window Treatments
Heating Gas, Natural Gas
Cooling Central Air, Mini-Split Unit(s), Zoned
Flooring Carpet, Ceramic Tile, Tile
Fireplace false
Appliance Bar Fridge, Built-In Oven, Cooktop, Dishwasher, Disposal, Dryer, Gas Water Heater, Microwave, Range, Range Hood, Refrigerator, Tankless Water Heater, Washer, Wine Refrigerator
Laundry Laundry Room
Exterior
Exterior Feature Irrigation System, Lighting, Outdoor Kitchen
Garage Spaces 3.0
Pool Heated, In Ground, Salt Water, Screen Enclosure
Community Features Clubhouse, Deed Restrictions, Dog Park, Fitness Center, Gated Community - Guard, Playground, Pool, Restaurant, Special Community Restrictions, Tennis Courts
Utilities Available Cable Connected, Electricity Connected, Fiber Optics, Fire Hydrant, Natural Gas Connected, Phone Available, Sewer Connected, Sprinkler Recycled, Street Lights
Amenities Available Basketball Court, Clubhouse, Fence Restrictions, Fitness Center, Gated, Pickleball Court(s), Pool, Recreation Facilities, Tennis Court(s)
Waterfront Description Lake
View Y/N 1
Water Access 1
Water Access Desc Lake
View Water
Roof Type Tile
Attached Garage true
Garage true
Private Pool Yes
Building
Lot Description Landscaped
Entry Level One
Foundation Slab
Lot Size Range 1/4 to less than 1/2
Sewer Public Sewer
Water Canal/Lake For Irrigation, Public
Architectural Style Coastal
Structure Type Block,Stucco
New Construction false
Construction Status No Contingency
Others
Pets Allowed Cats OK, Dogs OK
HOA Fee Include Pool,Recreational Facilities
Senior Community No
Ownership Fee Simple
Monthly Total Fees $684
Acceptable Financing Cash, Conventional
Membership Fee Required Required
Listing Terms Cash, Conventional
Special Listing Condition None
Read Less

© 2024 My Florida Regional MLS DBA Stellar MLS. All Rights Reserved.
Bought with PREMIER SOTHEBYS INTL REALTY
GET MORE INFORMATION




