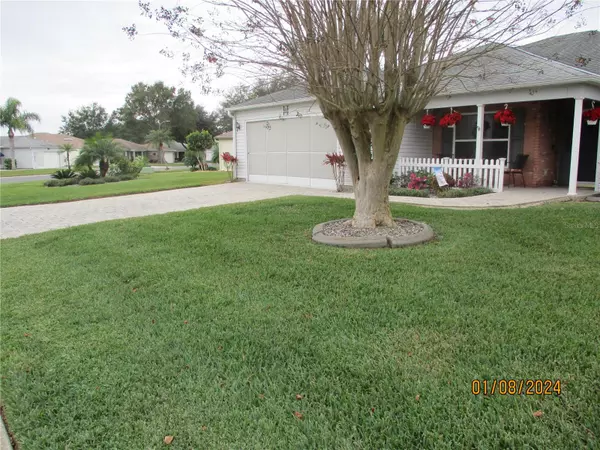For more information regarding the value of a property, please contact us for a free consultation.
6058 MAGPIE DR Lakeland, FL 33809
Want to know what your home might be worth? Contact us for a FREE valuation!

Our team is ready to help you sell your home for the highest possible price ASAP
Key Details
Sold Price $345,000
Property Type Single Family Home
Sub Type Single Family Residence
Listing Status Sold
Purchase Type For Sale
Square Footage 1,682 sqft
Price per Sqft $205
Subdivision Sandpiper Golf & Country Club Ph 15
MLS Listing ID S5097670
Sold Date 04/01/24
Bedrooms 3
Full Baths 2
Construction Status Completed
HOA Fees $150/qua
HOA Y/N Yes
Originating Board Stellar MLS
Year Built 1998
Annual Tax Amount $2,387
Lot Size 8,712 Sqft
Acres 0.2
Property Sub-Type Single Family Residence
Property Description
RARE 3 BEDROOM WITH POOL. EXTRA LARGE LOT. MUST VIEW TO APPRECIATE. Over 55 Community. One of the last homes built on Sandpiper East in 1998.
Newer design, has large formal living with dining room, den/bedroom, study to the front, additional 3rd bedroom with patio door access to Swimming pool. Master is to the left of home. Corian countertops throughout. Master bath has double sinks. Tinted windows all around. Tiled bathroom floors and kitchen. 6 panel doors throughout. Charming entrance porch. 2 car garage. Lush St. Augustine lawn. Irrigation. Large entertaining area by pool. Solar panels and solar blanket heat pool. Large screen room. Paved driveway. Roof 2010, A/c 2012, Water Heater 2010. Extra refrigerator in garage. Good size inside laundry room with washer/dryer. Clean and ready to move in. Sellers can move with little notice. The $150 per month HOA fee includes, 2 Clubhouses with heated swimming pools, spas, lots of activities. 6 pickleball courts, 2 tennis courts, BBQ area, shuffleboard. 3 cable TV boxes and internet. Lawn mowing and edging. Security Cameras. Close to shops and short drive to Medical facilities.
Location
State FL
County Polk
Community Sandpiper Golf & Country Club Ph 15
Zoning PUD
Rooms
Other Rooms Breakfast Room Separate, Family Room, Formal Dining Room Separate, Inside Utility
Interior
Interior Features Cathedral Ceiling(s), Ceiling Fans(s), Eat-in Kitchen, High Ceilings, Living Room/Dining Room Combo, Primary Bedroom Main Floor, Solid Surface Counters, Split Bedroom, Thermostat, Window Treatments
Heating Central, Electric, Heat Pump
Cooling Central Air
Flooring Carpet
Furnishings Partially
Fireplace false
Appliance Cooktop, Dishwasher, Disposal, Dryer, Electric Water Heater, Ice Maker, Microwave, Range, Refrigerator, Washer
Laundry Electric Dryer Hookup, Inside, Laundry Room, Washer Hookup
Exterior
Exterior Feature Garden, Irrigation System, Rain Gutters, Sliding Doors
Garage Spaces 2.0
Pool Deck, Gunite, In Ground, Screen Enclosure, Solar Cover, Solar Heat, Tile
Community Features Association Recreation - Owned, Buyer Approval Required, Clubhouse, Deed Restrictions, Fitness Center, Golf Carts OK, Golf, No Truck/RV/Motorcycle Parking, Pool, Restaurant, Tennis Courts
Utilities Available Cable Connected, Electricity Connected, Phone Available, Public, Sewer Connected, Street Lights, Underground Utilities, Water Connected
Amenities Available Cable TV, Clubhouse, Fence Restrictions, Fitness Center, Lobby Key Required, Optional Additional Fees, Pickleball Court(s), Pool, Recreation Facilities, Sauna, Security, Shuffleboard Court, Spa/Hot Tub, Tennis Court(s), Vehicle Restrictions
Roof Type Shingle
Attached Garage true
Garage true
Private Pool Yes
Building
Story 1
Entry Level One
Foundation Block
Lot Size Range 0 to less than 1/4
Sewer Public Sewer
Water Public
Structure Type Vinyl Siding,Wood Frame
New Construction false
Construction Status Completed
Others
Pets Allowed Yes
HOA Fee Include Cable TV,Pool,Internet,Maintenance Grounds,Recreational Facilities,Security
Senior Community No
Ownership Fee Simple
Monthly Total Fees $150
Acceptable Financing Cash, Conventional
Membership Fee Required Required
Listing Terms Cash, Conventional
Special Listing Condition None
Read Less

© 2025 My Florida Regional MLS DBA Stellar MLS. All Rights Reserved.
Bought with DYW LLC



