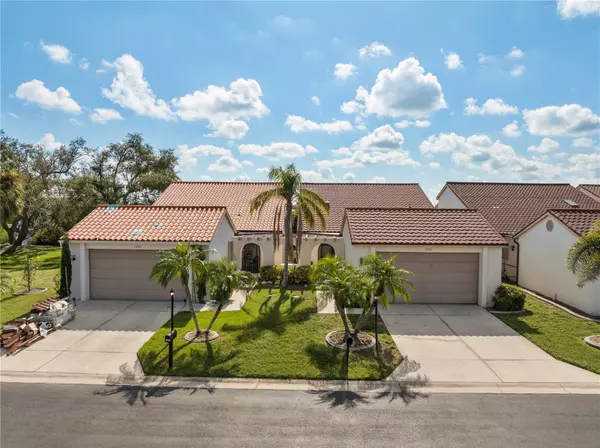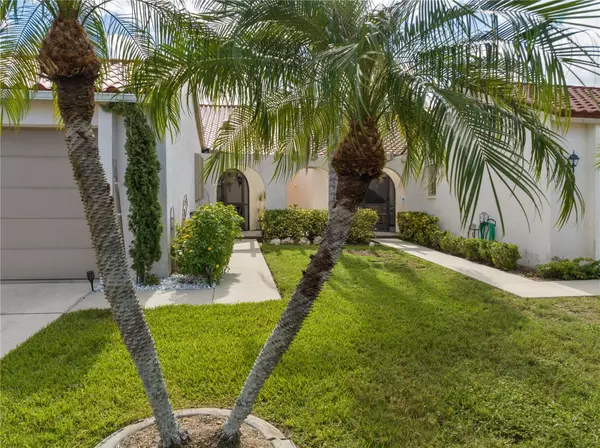For more information regarding the value of a property, please contact us for a free consultation.
5030 NW SAN ROCCO CT Punta Gorda, FL 33950
Want to know what your home might be worth? Contact us for a FREE valuation!

Our team is ready to help you sell your home for the highest possible price ASAP
Key Details
Sold Price $382,500
Property Type Single Family Home
Sub Type Villa
Listing Status Sold
Purchase Type For Sale
Square Footage 1,631 sqft
Price per Sqft $234
Subdivision Burnt Store Golf Villas
MLS Listing ID C7480307
Sold Date 04/01/24
Bedrooms 3
Full Baths 2
HOA Fees $180/mo
HOA Y/N Yes
Originating Board Stellar MLS
Year Built 1999
Annual Tax Amount $2,556
Lot Size 3,920 Sqft
Acres 0.09
Property Description
What's Special:
LARGE LANAI (13X25) ROOM FOR POOL. HOA UNDER $200 MONTHLY, END UNIT NEXT TO LARGE GREEN BELT. HURRICANE SHUTTERS WITH KEVLAR SCREEN FOR LANAI. ACROSS FROM TWIN ISLES GOLF COURSE. UNIQUE PROPERTY.
Come feast your eyes on this COMPLETELY REMODELED 3 bedrooms, 2 bath end-unit home with a two-car garage on a private road on a cul-de-sac. It is a unique property with a gorgeous screened/tiled front patio and a large back lanai overlooking Alligator Creek. The open side yard looks like a park with foliage and outdoor seating.
In 2021, the interior of the home was painted; new “sheer shade” window treatments and valances were added; vinyl plank flooring was laid; both bathrooms were totally remodeled with marble walk-in showers, granite countertops, and new vanities; the kitchen added a new “island”, which is on wheels, and with storage and seating, quartz countertops, unique glass doors to laundry area, a corner bar, upgraded double sink and ultra-modern faucet, new cabinet doors, backsplash, marble trim on bar, and all new appliances! Very modern fans were added to the entire home, and the owner is waiting for new tubular lighting to be installed in the kitchen and living area. The master bedroom closet was redesigned with customized shelving. And an electric Kevlar Hurricane Shutter was installed across the massive back of the lanai. The remainder of the home was fitted with accordion hurricane shutters so in a matter of minutes the hurricane protection is complete. Other items included in sale is all bar stools, the bar in the kitchen, desk in office, table and chairs in front courtyard. Other furniture is negotiable.
The entire concept of this home is openness with high soaring ceilings throughout and the open porches on both the front and back of the house. The master bedroom and bath are impressive with a sliding door to the large lanai, a “barn door” covering the master bedroom closet, and a French glass door with rod iron trim opening to the master bathroom shower. There is plenty of storage with two linen closets and a pantry. A new roof (metal terra cotta barrel style) is completely installed 2024 and no assessments. The air conditioning unit is 8 years old. The second bedroom is very large with abundant lighting and closet space, and the closeted third bedroom could be used as a bedroom or den.
The two-car garage has a garage door opener, storage cabinets, and shelving.
This community has one of the lowest HOA monthly fee, $180, which includes lawn maintenance plus annual driveway and roof cleaning. There is a new community boat dock, and kayaking/canoeing is allowed. The property is located minutes from historic downtown Punta Gorda and is near grocery stores and more!
All measures are approximate. Make an appointment today! This is a rare find in Punta Gorda!
Location
State FL
County Charlotte
Community Burnt Store Golf Villas
Zoning GM-15
Interior
Interior Features Ceiling Fans(s), High Ceilings, Living Room/Dining Room Combo, Open Floorplan, Thermostat, Walk-In Closet(s)
Heating Electric
Cooling Central Air
Flooring Carpet, Ceramic Tile, Tile
Fireplace false
Appliance Dishwasher, Disposal, Dryer, Microwave, Range, Refrigerator, Washer
Exterior
Exterior Feature Irrigation System, Lighting, Sliding Doors
Garage Spaces 2.0
Community Features Association Recreation - Owned, Deed Restrictions, Golf, Irrigation-Reclaimed Water, Park
Utilities Available Cable Connected, Electricity Connected, Public, Sewer Connected, Sprinkler Recycled, Street Lights
Waterfront Description Creek
View Y/N 1
Water Access 1
Water Access Desc Creek
Roof Type Tile
Attached Garage false
Garage true
Private Pool No
Building
Story 1
Entry Level One
Foundation Slab
Lot Size Range 0 to less than 1/4
Sewer Public Sewer
Water Public
Structure Type Stucco
New Construction false
Others
Pets Allowed Number Limit, Yes
Senior Community Yes
Pet Size Large (61-100 Lbs.)
Ownership Fee Simple
Monthly Total Fees $180
Membership Fee Required Required
Num of Pet 2
Special Listing Condition None
Read Less

© 2024 My Florida Regional MLS DBA Stellar MLS. All Rights Reserved.
Bought with COLDWELL BANKER SUNSTAR REALTY
GET MORE INFORMATION




