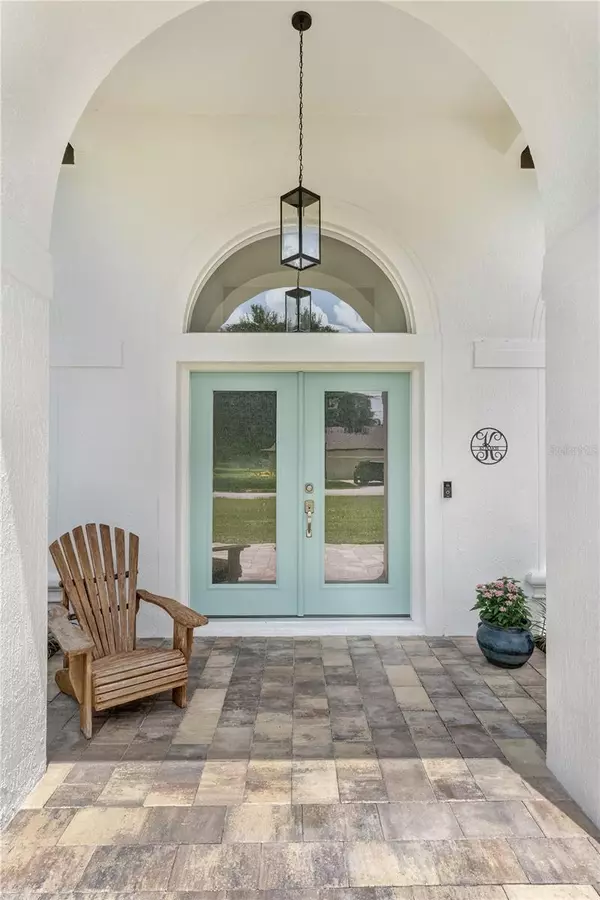For more information regarding the value of a property, please contact us for a free consultation.
30912 FAIRVISTA DR Tavares, FL 32778
Want to know what your home might be worth? Contact us for a FREE valuation!

Our team is ready to help you sell your home for the highest possible price ASAP
Key Details
Sold Price $518,500
Property Type Single Family Home
Sub Type Single Family Residence
Listing Status Sold
Purchase Type For Sale
Square Footage 1,992 sqft
Price per Sqft $260
Subdivision Grand Oak Estates
MLS Listing ID O6134913
Sold Date 03/14/24
Bedrooms 4
Full Baths 2
Construction Status Inspections
HOA Fees $20/ann
HOA Y/N Yes
Originating Board Stellar MLS
Year Built 2006
Annual Tax Amount $4,363
Lot Size 0.570 Acres
Acres 0.57
Property Description
Looking for a spectacular turnkey home? Look no further this is the one! This gem is nestled in a quiet community of only 39 homes on ½ acre lots and sits on a cul-de-sac/dead end street, surrounded by mature majestic Oak Trees, and is conveniently located only minutes away from downtown Tavares and charming historic downtown Mount Dora. With a BRAND-NEW ROOF installed July 2023, FRESHLY painted exterior. fully landscaped front yard and side that is decked out with sensational outdoor lighting, this home is a showstopper and beyond comparison.
Upon entering the double doors with rain glass inserts, you will be amazed at the breathtaking 14’ ceilings with an open floor plan and all the numerous pristine details. With special lighting effects, oversized openings with transom above, wood plank ceramic tile floors throughout, plantation shutters, premium 2 ½” faux wood blinds, and ship lap finishings this house has the feel of a new build but in a beautifully established neighborhood. With 4 nicely sized bedrooms, 2 bathrooms this home is a for sure keeper. You will love the spacious family room that runs off the gorgeous kitchen. This kitchen is fabulous and truly the heart of this home. Finished with bright shaker cabinets that provide ample cupboard space, beautiful quartz countertop, a large island with bar stool seating, all stainless-steel appliances and LED pot lights throughout you will be excited to entertain family and friends. Bathrooms are fully renovated with contemporary vanities, glass sliding shower doors and rainfall shower heads. Master bath also features a luxurious 59” free standing bathtub. The boujie laundry room comes fully equipped with an over-sized quartz counter-top, (perfect for ironing), large stainless steel utility tub, upper cabinets for extra storage and large HE Front Load Washer and Dryer. After a long day at work, you can look forward to coming home to relax on the large screened-in back lanai that’s perfect for enjoying Florida's charming weather, wildlife and perhaps a cocktail or two! Exterior also features sprinkler system, new water treatment system installed in 2022, and a new generator plug was also added for emergency use.
Sitting in the heart of Seaplane City, this home is a very short drive to a variety of shopping, public boat ramps, restaurants both on and off the water, hospitals and much much more.
We trust 30912 Fairvista Ave. WILL exceed your expectations so be sure to call and schedule your showing today!
Location
State FL
County Lake
Community Grand Oak Estates
Zoning R-2
Rooms
Other Rooms Den/Library/Office
Interior
Interior Features Ceiling Fans(s), Eat-in Kitchen, High Ceilings, Kitchen/Family Room Combo, Solid Surface Counters, Thermostat, Vaulted Ceiling(s), Walk-In Closet(s), Window Treatments
Heating Central
Cooling Central Air
Flooring Hardwood, Tile
Fireplace false
Appliance Dishwasher, Disposal, Dryer, Electric Water Heater, Range, Refrigerator, Washer, Water Purifier, Water Softener
Laundry Inside, Laundry Room
Exterior
Exterior Feature Irrigation System, Lighting, Private Mailbox, Sliding Doors
Parking Features Driveway
Garage Spaces 2.0
Utilities Available Electricity Available, Electricity Connected, Sprinkler Well, Street Lights, Water Available, Water Connected
Roof Type Shingle
Porch Covered, Enclosed, Patio, Rear Porch, Screened
Attached Garage true
Garage true
Private Pool No
Building
Lot Description Landscaped, Oversized Lot, Street Dead-End, Paved
Story 1
Entry Level One
Foundation Slab
Lot Size Range 1/2 to less than 1
Sewer Septic Tank
Water Well
Architectural Style Florida
Structure Type Brick,Stucco
New Construction false
Construction Status Inspections
Others
Pets Allowed Yes
Senior Community No
Ownership Fee Simple
Monthly Total Fees $20
Acceptable Financing Cash, Conventional
Membership Fee Required Required
Listing Terms Cash, Conventional
Special Listing Condition None
Read Less

© 2024 My Florida Regional MLS DBA Stellar MLS. All Rights Reserved.
Bought with STRICKLAND REALTY GROUP INC
GET MORE INFORMATION




