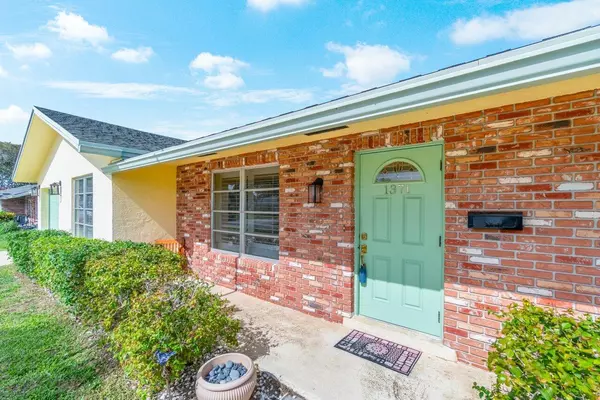Bought with Redfin Corporation
For more information regarding the value of a property, please contact us for a free consultation.
1371 SW 28 AVE Boynton Beach, FL 33426
Want to know what your home might be worth? Contact us for a FREE valuation!

Our team is ready to help you sell your home for the highest possible price ASAP
Key Details
Sold Price $551,500
Property Type Single Family Home
Sub Type Single Family Detached
Listing Status Sold
Purchase Type For Sale
Square Footage 1,946 sqft
Price per Sqft $283
Subdivision Golfview Harbour
MLS Listing ID RX-10954363
Sold Date 02/29/24
Style Ranch
Bedrooms 4
Full Baths 2
Construction Status Resale
HOA Y/N No
Year Built 1971
Annual Tax Amount $2,922
Tax Year 2023
Property Description
*New In Golfview Harbour!!!*Welcome Home In This Fantastic Big Spacious Well Taken Care & Loved Family Home!*3 Way Split Plan!*4th Being Used As An Office*Brand New Quartz Kitchen Counters*Large Eat In Area*Tons Of Storage Throughout This Entire Home!!*Large Laundry Room*2nd Bathroom Is A Jack/Jill!*Freshly Painted*Light & Bright!*Custom Large Walk In Master Closet*All Closets With Great Custom Organizers*Large Circular Driveway!*Sprinkler System*Fenced Yard!*Custom Ceiling Finish Throughout!*Crown Molding!*Walk Dogs To The Park At The End Of The Street!*Great Large Entertaining Patio Deck Out Back!*Oversized Refreshing Easy To Maintain Pool That You Will Thank GOD For During The Summer!!!*Covered Front Porch*Garage With Built Ins*Some Furniture Can Remain*All Sizes & Info Approx!!*
Location
State FL
County Palm Beach
Community Golfview Harbour
Area 4440
Zoning R1AA
Rooms
Other Rooms Attic, Family, Laundry-Inside
Master Bath Mstr Bdrm - Ground, Separate Shower
Interior
Interior Features Split Bedroom, Walk-in Closet
Heating Central, Electric
Cooling Central, Electric
Flooring Tile
Furnishings Furniture Negotiable,Unfurnished
Exterior
Exterior Feature Auto Sprinkler, Deck, Open Patio, Shed, Zoned Sprinkler
Parking Features Driveway, Garage - Attached
Garage Spaces 1.0
Pool Equipment Included, Inground
Utilities Available Cable, Electric, Public Sewer, Public Water
Amenities Available Park
Waterfront Description None
View Pool
Roof Type Comp Shingle
Exposure South
Private Pool Yes
Building
Lot Description Paved Road, Sidewalks, West of US-1
Story 1.00
Foundation Block, CBS, Concrete
Unit Floor 1
Construction Status Resale
Others
Pets Allowed Yes
Senior Community No Hopa
Restrictions None,Other
Acceptable Financing Cash, Conventional, FHA, VA
Membership Fee Required No
Listing Terms Cash, Conventional, FHA, VA
Financing Cash,Conventional,FHA,VA
Pets Allowed No Restrictions
Read Less
GET MORE INFORMATION




