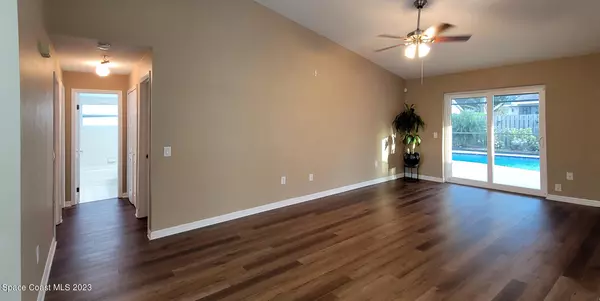For more information regarding the value of a property, please contact us for a free consultation.
891 Jamestown DR Rockledge, FL 32955
Want to know what your home might be worth? Contact us for a FREE valuation!

Our team is ready to help you sell your home for the highest possible price ASAP
Key Details
Sold Price $403,000
Property Type Single Family Home
Sub Type Single Family Residence
Listing Status Sold
Purchase Type For Sale
Square Footage 1,543 sqft
Price per Sqft $261
Subdivision Pineland Park Unit Iii Phase 2
MLS Listing ID 980049
Sold Date 01/26/24
Bedrooms 4
Full Baths 2
HOA Y/N No
Total Fin. Sqft 1543
Originating Board Space Coast MLS (Space Coast Association of REALTORS®)
Year Built 1989
Tax Year 2023
Lot Size 8,276 Sqft
Acres 0.19
Property Sub-Type Single Family Residence
Property Description
This Rockledge solar-powered home is great for enjoying life without the worry of high electric bills. Float or play in the sunny pool; fire up the grill in your massive screened enclosure, have fun doing your favorite hobby in the carpeted, air-conditioned shed; and enjoy movies or play video games in the flex room (can also be a 4th bedroom)! This home features a ton of updates/upgrades, including a suite of LG smart kitchen appliances (2022), 2019 roof, solar added in 2022, new double-pane windows (2019), and a hurricane-rated living room slider and garage door (2021).
This great home is located in a quiet, established Rockledge neighborhood with sidewalks, but no HOA! Come check it out today!
Location
State FL
County Brevard
Area 214 - Rockledge - West Of Us1
Direction Traveling north of Fiske Blvd, take a right on Pineland Dr, then a left on Huntington Lane, then a quick right on Jamestown Dr. The house is .4 miles on the right.
Interior
Interior Features Breakfast Nook, Ceiling Fan(s), Eat-in Kitchen, Pantry, Primary Bathroom - Tub with Shower, Primary Downstairs, Vaulted Ceiling(s), Walk-In Closet(s)
Heating Central
Cooling Central Air
Flooring Tile, Vinyl
Furnishings Unfurnished
Appliance Dishwasher, Electric Range, Electric Water Heater, Ice Maker, Microwave, Refrigerator
Laundry Electric Dryer Hookup, Gas Dryer Hookup, In Garage, Washer Hookup
Exterior
Exterior Feature ExteriorFeatures
Parking Features Attached, Garage, Garage Door Opener
Garage Spaces 2.0
Fence Fenced, Wood
Pool In Ground, Pool Sweep, Private, Screen Enclosure, Other
Utilities Available Cable Available, Electricity Connected, Sewer Connected, Water Connected
View Pool
Roof Type Shingle
Present Use Residential
Porch Patio, Porch, Rear Porch, Screened
Garage Yes
Building
Lot Description Sprinklers In Front, Sprinklers In Rear
Faces North
Sewer Public Sewer
Water Public, Well
Level or Stories One
Additional Building Shed(s), Workshop
New Construction No
Schools
Elementary Schools Golfview
High Schools Rockledge
Others
Senior Community No
Tax ID 25-36-09-54-00000.0-0075.00
Security Features Security System Owned,Smoke Detector(s)
Acceptable Financing Cash, Conventional, FHA, VA Loan
Listing Terms Cash, Conventional, FHA, VA Loan
Special Listing Condition Standard
Read Less

Bought with First Peak Real Estate



