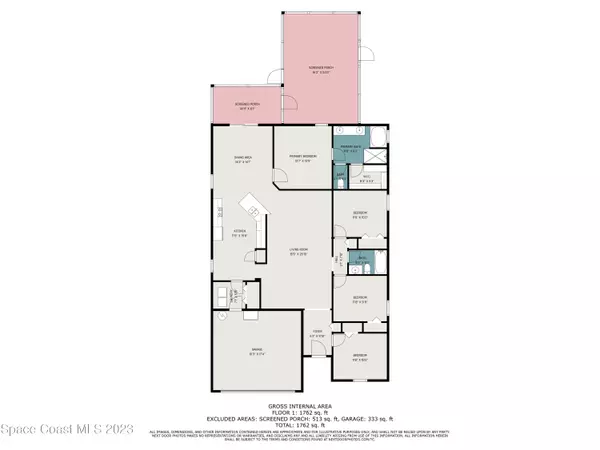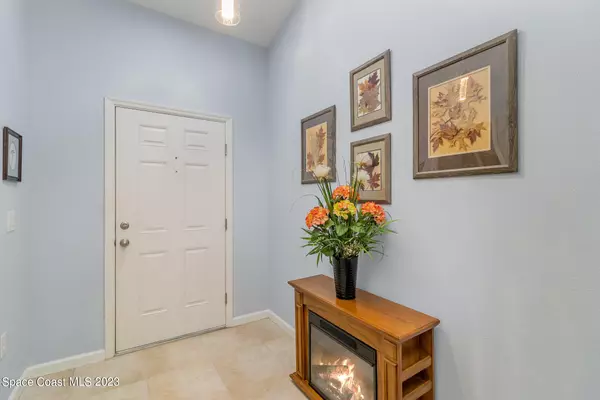For more information regarding the value of a property, please contact us for a free consultation.
1208 Dillard DR SE Palm Bay, FL 32909
Want to know what your home might be worth? Contact us for a FREE valuation!

Our team is ready to help you sell your home for the highest possible price ASAP
Key Details
Sold Price $308,000
Property Type Single Family Home
Sub Type Single Family Residence
Listing Status Sold
Purchase Type For Sale
Square Footage 1,873 sqft
Price per Sqft $164
Subdivision Wellington At Bayside Lakes
MLS Listing ID 969370
Sold Date 01/19/24
Bedrooms 4
Full Baths 2
HOA Fees $74/qua
HOA Y/N Yes
Total Fin. Sqft 1873
Originating Board Space Coast MLS (Space Coast Association of REALTORS®)
Year Built 2016
Annual Tax Amount $2,952
Tax Year 2022
Lot Size 6,970 Sqft
Acres 0.16
Lot Dimensions 50 X 134.66
Property Description
(Financing fell through at the last minute after Appraisal and Survey) Your chance to own a recently built 4/2/2 in Wellington at Bayside Lakes. This house has been meticulously maintained and upgraded by the original owners. Shows like new. High volume ceilings and plenty of natural light. Extra features include a fence backyard, hurricane shutters, rain gutters on entire perimeter of the house, updated lighting, fully screened extended lanai with jetted spa on a 220 V outlet, 220 V outlet on side of the house for generator use, commercial Z-Line microwave/convection oven, sun screens in trussed screened back patio. This house backs up to a small canal offering extra privacy. A MUST SEE!
Location
State FL
County Brevard
Area 343 - Se Palm Bay
Direction From MALABAR Rd, South on EMERSON Dr Left on COGAN, Right into WELLINGTON (NUBOSA WAY), Left on TRYMORE to Left on DILLARD. 1st house on your right.
Interior
Interior Features Breakfast Nook, Pantry, Primary Bathroom - Tub with Shower, Primary Bathroom -Tub with Separate Shower, Skylight(s), Split Bedrooms, Vaulted Ceiling(s), Walk-In Closet(s)
Heating Central, Electric
Cooling Central Air, Electric
Flooring Carpet, Tile
Furnishings Unfurnished
Appliance Convection Oven, Dishwasher, Dryer, Electric Range, Electric Water Heater, Ice Maker, Microwave, Refrigerator, Washer
Exterior
Exterior Feature Storm Shutters
Parking Features Attached, Garage Door Opener
Garage Spaces 2.0
Fence Fenced, Wrought Iron
Pool Community
Utilities Available Cable Available, Electricity Connected
Amenities Available Barbecue, Basketball Court, Clubhouse, Fitness Center, Jogging Path, Maintenance Grounds, Management - Full Time, Management - Off Site, Playground, Shuffleboard Court, Tennis Court(s)
Roof Type Shingle
Street Surface Asphalt
Porch Patio, Porch, Screened
Garage Yes
Building
Lot Description Drainage Canal
Faces Northwest
Sewer Public Sewer
Water Public
Level or Stories One
New Construction No
Schools
Elementary Schools Westside
High Schools Bayside
Others
HOA Name Please see documents
Senior Community No
Tax ID 29-37-29-Vf-00000.0-0028.00
Security Features Smoke Detector(s)
Acceptable Financing Cash, Conventional, FHA, VA Loan
Listing Terms Cash, Conventional, FHA, VA Loan
Special Listing Condition Standard
Read Less

Bought with Waterman Real Estate, Inc.
GET MORE INFORMATION




