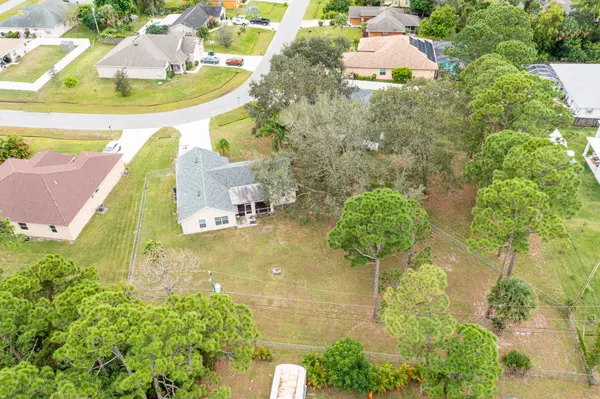Bought with Nugget Realty
For more information regarding the value of a property, please contact us for a free consultation.
1997 SW Swift AVE Port Saint Lucie, FL 34953
Want to know what your home might be worth? Contact us for a FREE valuation!

Our team is ready to help you sell your home for the highest possible price ASAP
Key Details
Sold Price $374,900
Property Type Single Family Home
Sub Type Single Family Detached
Listing Status Sold
Purchase Type For Sale
Square Footage 1,484 sqft
Price per Sqft $252
Subdivision Port St Lucie Section 11
MLS Listing ID RX-10935078
Sold Date 12/29/23
Style Patio Home
Bedrooms 3
Full Baths 2
Construction Status Resale
HOA Y/N No
Year Built 1995
Annual Tax Amount $7,540
Tax Year 2023
Property Description
Charming 3 Bed, 2 Bath Home with 2-Car Garage and No HOA Welcome to your dream home! This meticulously maintained 3-bedroom, 2-bath residence offers a perfect blend of comfort and convenience. Nestled in a serene neighborhood near the Crosstown Parkway and Oak Hammock Park, this property is a true gem. Upon entering, you'll be greeted by a spacious interior spanning 1,484 sq. ft. under air. The entire home boasts beautiful ceramic tile and fresh paint throughout, creating a cohesive and stylish look. The property provides a generous 15,880 sq. ft. lot with a fully fenced yard, providing privacy and plenty of room for outdoor activities. Imagine hosting gatherings, gardening, or even adding a pool to create your personal oasis--there's no HOA to restrict your vision. Roof replaced in 2018
Location
State FL
County St. Lucie
Area 7710
Zoning RS-2
Rooms
Other Rooms Family, Laundry-Inside, Laundry-Util/Closet
Master Bath Mstr Bdrm - Ground
Interior
Interior Features Ctdrl/Vault Ceilings, Split Bedroom
Heating Central
Cooling Central
Flooring Ceramic Tile
Furnishings Furniture Negotiable
Exterior
Exterior Feature Screen Porch
Parking Features 2+ Spaces, Garage - Attached
Garage Spaces 2.0
Utilities Available Cable, Electric, Public Water, Septic
Amenities Available None
Waterfront Description None
View Garden
Roof Type Comp Shingle
Exposure South
Private Pool No
Building
Lot Description 1/4 to 1/2 Acre
Story 1.00
Foundation CBS
Construction Status Resale
Others
Pets Allowed Yes
Senior Community No Hopa
Restrictions None
Acceptable Financing Cash, Conventional, FHA, FHA203K, VA
Membership Fee Required No
Listing Terms Cash, Conventional, FHA, FHA203K, VA
Financing Cash,Conventional,FHA,FHA203K,VA
Read Less
GET MORE INFORMATION




