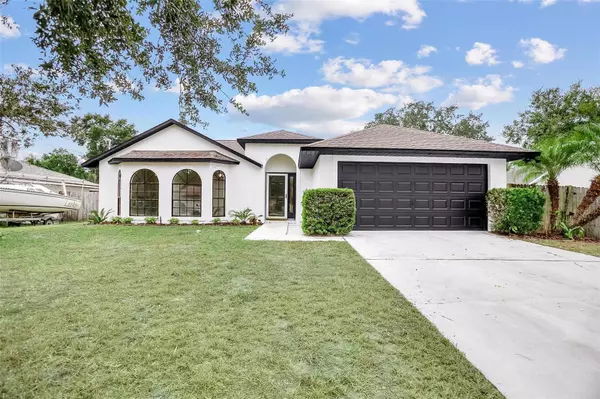For more information regarding the value of a property, please contact us for a free consultation.
390 BLYTHVILLE AVE Deltona, FL 32725
Want to know what your home might be worth? Contact us for a FREE valuation!

Our team is ready to help you sell your home for the highest possible price ASAP
Key Details
Sold Price $340,000
Property Type Single Family Home
Sub Type Single Family Residence
Listing Status Sold
Purchase Type For Sale
Square Footage 1,567 sqft
Price per Sqft $216
Subdivision Deltona Lakes Un 27
MLS Listing ID V4933258
Sold Date 12/27/23
Bedrooms 3
Full Baths 2
Construction Status Appraisal,Financing,Inspections
HOA Y/N No
Originating Board Stellar MLS
Year Built 1990
Annual Tax Amount $4,680
Lot Size 10,018 Sqft
Acres 0.23
Property Description
Welcome to your dream home! This stunning 3-bedroom, 2-bathroom haven is a perfect blend of comfort and style. Boasting a generous 1,567 square feet of meticulously designed living space, this residence offers a lifestyle of luxury and convenience. As you step inside, you'll be greeted by a freshly painted interior that exudes a sense of warmth and sophistication. The vaulted ceilings add an airy ambiance, creating a spacious and inviting atmosphere throughout the home. Brand new luxury vinyl plank flooring and crisp baseboards seamlessly flow from room to room, providing a modern and cohesive look. The heart of this home is the open kitchen, a chef's delight with granite countertops, stainless steel appliances, crown molding, and recessed lighting. Enjoy casual meals in the eating space within the kitchen or entertain guests in the adjacent dining area, creating the perfect setting for memorable gatherings. The master bedroom is a true retreat, featuring ample space and a tranquil ambiance. The attached bathroom suite is a spa-like oasis, complete with dual vanity sinks, granite countertops, a walk-in closet, and a large glass-enclosed shower. The additional bedrooms are bathed in natural light, with one boasting a generously sized walk-in closet, providing both comfort and functionality. Step outside to your private oasis – a rear screened-in porch overlooking a fully fenced backyard. Whether you're sipping your morning coffee or hosting a weekend barbecue, this outdoor space is perfect for enjoying Florida's beautiful weather. The indoor laundry adds an extra layer of convenience, making household chores a breeze. With a 2-car garage completing the package, this home is not just a residence; it's a lifestyle. Don't miss the opportunity to make this meticulously upgraded and thoughtfully designed property your own. Schedule a showing today and experience the epitome of modern living in every detail.
Location
State FL
County Volusia
Community Deltona Lakes Un 27
Zoning R-1
Interior
Interior Features Ceiling Fans(s), Crown Molding, Eat-in Kitchen, Living Room/Dining Room Combo, Open Floorplan, Skylight(s), Stone Counters, Vaulted Ceiling(s), Walk-In Closet(s)
Heating Central
Cooling Central Air
Flooring Tile, Vinyl
Fireplace false
Appliance Dishwasher, Microwave, Range, Refrigerator
Exterior
Exterior Feature Sliding Doors
Garage Spaces 2.0
Fence Wood
Utilities Available Electricity Available, Electricity Connected, Water Connected
Roof Type Shingle
Porch Rear Porch, Screened
Attached Garage true
Garage true
Private Pool No
Building
Entry Level One
Foundation Slab
Lot Size Range 0 to less than 1/4
Sewer Septic Tank
Water Public
Structure Type Stucco,Wood Frame
New Construction false
Construction Status Appraisal,Financing,Inspections
Others
Senior Community No
Ownership Fee Simple
Acceptable Financing Cash, Conventional, FHA, VA Loan
Listing Terms Cash, Conventional, FHA, VA Loan
Special Listing Condition None
Read Less

© 2024 My Florida Regional MLS DBA Stellar MLS. All Rights Reserved.
Bought with WATSON REALTY CORP
GET MORE INFORMATION




