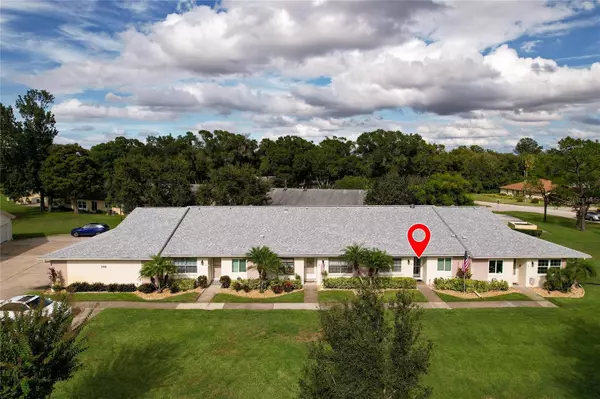For more information regarding the value of a property, please contact us for a free consultation.
3410 STONEHAVEN CT E #C Palm Harbor, FL 34684
Want to know what your home might be worth? Contact us for a FREE valuation!

Our team is ready to help you sell your home for the highest possible price ASAP
Key Details
Sold Price $363,000
Property Type Condo
Sub Type Condominium
Listing Status Sold
Purchase Type For Sale
Square Footage 1,230 sqft
Price per Sqft $295
Subdivision Highland Lakes Villas On The Green
MLS Listing ID U8216410
Sold Date 11/30/23
Bedrooms 2
Full Baths 2
Condo Fees $460
Construction Status Inspections
HOA Y/N No
Originating Board Stellar MLS
Year Built 1980
Property Description
You’ve found the one! This renovated villa in the golf course community of Highland Lakes (55+) is completely MOVE-IN-READY, so you can start enjoying the neighborhood amenities from DAY 1. Residents here get access to 2 heated pools (Clubhouse pool just around the corner!), plus a lakefront lodge, sports courts (pickleball/tennis/bocce), a fishing pier, hobby groups, and a main clubhouse with a calendar full of events.
Villa C on Stonehaven Court has so many upgrades you won’t find in any other unit. As you step inside, you’ll notice the new hardware, the custom millwork, the higher ceilings and the stunning kitchen that has been reconfigured to give you 30% more counter space and 42-inch custom cabinets for more storage. The kitchen also features quartzite countertops, an undermount sink, a subway-tile backsplash, recessed lighting, stainless appliances, and a pass-thru to the dining room.
The large living room leads out to the BONUS den/home office, which offers access to the fantastic new back paver patio. Another upgrade! It’s big enough for your grill and a dining table (larger than most in the community) and it’s surrounded by trees for privacy.
The primary bedroom boasts two closets and an ensuite with a new quartzite-topped double vanity, a solar tube and an upgraded walk-in shower.
The guest room at the front of the floorplan is next door to the hallway bathroom, with all the same upgrades found throughout the rest of the villa.
This unit even has a full laundry/utility room with floor-to-ceiling storage options. Looking for even more storage? The villa comes with a garage with enough room for your car, golf cart, workshop and shelving galore! The community even has a designated spot to store your RV or boat!
At Highland Lakes, you can spend your weekends golfing, shopping or lounging, as the Condo HOA covers lawn service, irrigation, cable/Internet, exterior painting, trash removal and water in Villas on the Green III. New roof installed just last year!
Located at the edge of Lake Tarpon, Highland Lakes puts you just 5 mins from Publix and all the shopping & dining along Rt. 19. The beach is only 20 minutes from your front door, and an easy 30-min drive to Tampa & the airport.
Chandelier in dining room DOES NOT convey. HVAC 2016, Water Softener 2018, Water Heater 2019, Electric Panel 2019
Bonus room of 120 square feet not included in square footage.
Location
State FL
County Pinellas
Community Highland Lakes Villas On The Green
Zoning RPD-7.5
Direction E
Interior
Interior Features Ceiling Fans(s), Living Room/Dining Room Combo, Skylight(s), Split Bedroom, Walk-In Closet(s)
Heating Central
Cooling Central Air
Flooring Carpet, Ceramic Tile
Fireplace false
Appliance Dishwasher, Disposal, Dryer, Electric Water Heater, Microwave, Range, Refrigerator
Laundry Inside, Laundry Room
Exterior
Exterior Feature Sidewalk, Sliding Doors
Parking Features Garage Door Opener, Golf Cart Garage, Guest
Garage Spaces 1.0
Community Features Association Recreation - Owned, Buyer Approval Required, Clubhouse, Boat Ramp, Deed Restrictions, Fishing, Golf Carts OK, Golf, Pool, Racquetball, Sidewalks, Tennis Courts
Utilities Available Cable Connected, Electricity Connected, Sewer Connected, Sprinkler Meter, Water Connected
Water Access 1
Water Access Desc Lake
Roof Type Shingle
Porch Patio
Attached Garage true
Garage true
Private Pool No
Building
Lot Description Cul-De-Sac, Sidewalk, Paved
Story 1
Entry Level One
Foundation Slab
Lot Size Range Non-Applicable
Sewer Public Sewer
Water Public
Structure Type Block,Stucco
New Construction false
Construction Status Inspections
Schools
Elementary Schools Highland Lakes Elementary-Pn
Middle Schools Carwise Middle-Pn
High Schools Palm Harbor Univ High-Pn
Others
Pets Allowed No
HOA Fee Include Cable TV,Escrow Reserves Fund,Insurance,Internet,Maintenance Structure,Maintenance Grounds,Management,Pest Control,Sewer,Trash,Water
Senior Community Yes
Ownership Fee Simple
Monthly Total Fees $586
Acceptable Financing Cash, Conventional
Membership Fee Required Required
Listing Terms Cash, Conventional
Special Listing Condition None
Read Less

© 2024 My Florida Regional MLS DBA Stellar MLS. All Rights Reserved.
Bought with SELECT PROPERTIES INC
GET MORE INFORMATION




