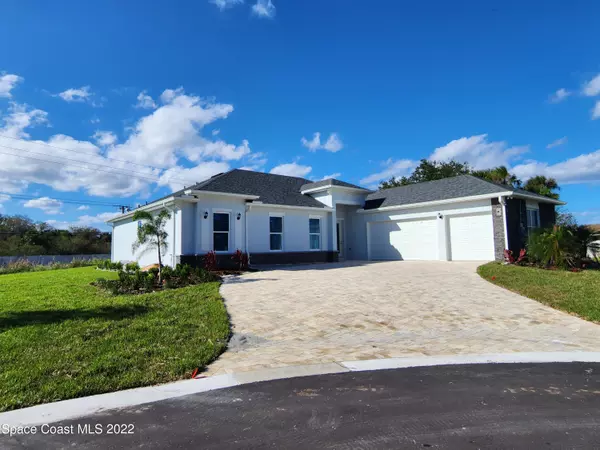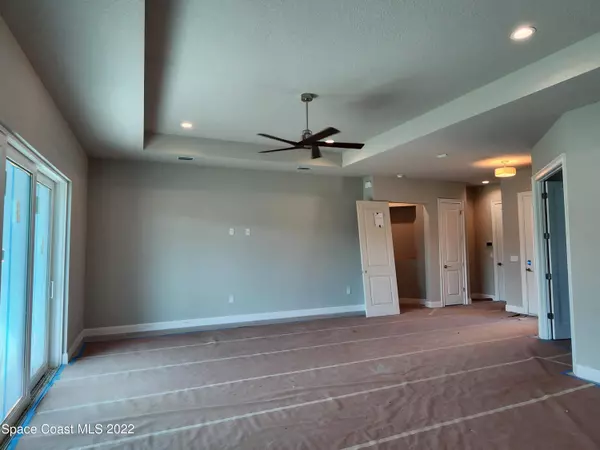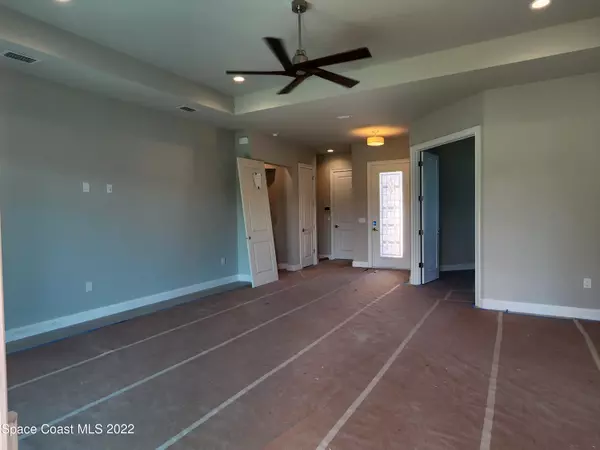For more information regarding the value of a property, please contact us for a free consultation.
660 Travis CT Rockledge, FL 32955
Want to know what your home might be worth? Contact us for a FREE valuation!

Our team is ready to help you sell your home for the highest possible price ASAP
Key Details
Sold Price $640,000
Property Type Single Family Home
Sub Type Single Family Residence
Listing Status Sold
Purchase Type For Sale
Square Footage 2,223 sqft
Price per Sqft $287
Subdivision Indian River Isles
MLS Listing ID 937671
Sold Date 11/17/23
Bedrooms 3
Full Baths 2
HOA Fees $41/ann
HOA Y/N Yes
Total Fin. Sqft 2223
Originating Board Space Coast MLS (Space Coast Association of REALTORS®)
Year Built 2023
Annual Tax Amount $956
Tax Year 2021
Lot Size 0.550 Acres
Acres 0.55
Property Description
$7,500 Flex Money for a limited time! Custom home with elegant decor. You will fall in love with this home the minute you walk up the brick paver driveway through the 8' doors, ceramic tile floors throughout, 10' Ceilings with treys 11' in Master bedroom and Great Room. Huge master suite with dual walk-in closets and dual sinks in bath. Beautifully tiled walk-in shower. Home office with double French doors. PGT vinyl windows and sliders make this home enjoyable for entertaining with open feel and gourmet kitchen. Enjoy the summer kitchen pre-plumbed and screened in covered lanai. 3 car garage and plenty of extra parking. Notice the attention to detail in the wood window sills and so much more.
Nearly complete. City Sewer. CO est for April 2023
Location
State FL
County Brevard
Area 213 - Mainland E Of Us 1
Direction From US 1 turn on Helmsman Place, then right on Bertram Drive; Right on Travis Court; home is on the right located in Cul de sac.
Interior
Interior Features Breakfast Nook, Ceiling Fan(s), Eat-in Kitchen, His and Hers Closets, Kitchen Island, Open Floorplan, Pantry, Primary Bathroom - Tub with Shower, Split Bedrooms, Vaulted Ceiling(s), Walk-In Closet(s)
Heating Central, Electric
Cooling Central Air, Electric
Flooring Tile
Furnishings Unfurnished
Appliance Dishwasher, Disposal, Electric Range, Electric Water Heater, Microwave, Refrigerator
Laundry Electric Dryer Hookup, Gas Dryer Hookup, Sink, Washer Hookup
Exterior
Exterior Feature ExteriorFeatures
Parking Features Attached, Garage Door Opener
Garage Spaces 3.0
Pool None
Utilities Available Cable Available, Water Available
Amenities Available Management - Full Time
Waterfront Description Waterfront Community
Roof Type Shingle
Street Surface Asphalt
Porch Patio
Garage Yes
Building
Lot Description Cul-De-Sac, Dead End Street
Faces Northeast
Sewer Public Sewer
Water Public
Level or Stories One
New Construction Yes
Schools
Elementary Schools Suntree
High Schools Viera
Others
Pets Allowed Yes
HOA Name SOUTH INDIAN RIVER ISLES SECOND ADDN
Senior Community No
Tax ID 26-36-12-04-00000.0-0063.00
Security Features Security System Owned
Acceptable Financing Cash, Conventional, FHA, VA Loan
Listing Terms Cash, Conventional, FHA, VA Loan
Special Listing Condition Standard
Read Less

Bought with RE/MAX Elite
GET MORE INFORMATION




