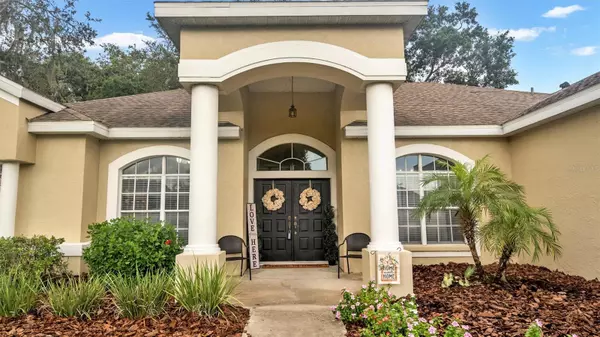For more information regarding the value of a property, please contact us for a free consultation.
3307 KILMER PL Plant City, FL 33566
Want to know what your home might be worth? Contact us for a FREE valuation!

Our team is ready to help you sell your home for the highest possible price ASAP
Key Details
Sold Price $450,000
Property Type Single Family Home
Sub Type Single Family Residence
Listing Status Sold
Purchase Type For Sale
Square Footage 2,169 sqft
Price per Sqft $207
Subdivision Walden Lake Unit 33 2 Ph A
MLS Listing ID T3471678
Sold Date 11/14/23
Bedrooms 4
Full Baths 2
Construction Status Appraisal,Financing,Inspections
HOA Fees $4/ann
HOA Y/N Yes
Originating Board Stellar MLS
Year Built 1995
Annual Tax Amount $2,760
Lot Size 0.290 Acres
Acres 0.29
Lot Dimensions 83x150
Property Description
Nestled in the charming and sought-after Walden Lake neighborhood of Plant City, this immaculate 4-bedroom, 2-bathroom home is a true gem that combines comfort, style, and modern living. With its inviting curb appeal and serene surroundings, this property is the perfect place to call home. Large double doors welcome you into the home, leading directly into the family room. With a semi-open floorplan, all common spaces flow easily, aided by consistent wood-look tile flooring everywhere except the kitchen and dinette area. The kitchen is sleek and spacious, featuring white cabinets and counters juxtaposed by all-black appliances. There is tons of counter space, loads of cabinetry with flat doors and modern black bar hardware, a subway tile backsplash, a closet pantry, an island, display ledges, and a two-tiered countertop. This home boasts four generously sized bedrooms, offering plenty of space for your family or guests. Each room is designed with comfort and relaxation in mind, ensuring everyone has their own private retreat. The primary bedroom is a true oasis with a generous layout, tranquil paint that plays off of the wood-look tile flooring and natural light pouring in through the windows and private sliding doors that lead out to the lanai. The ensuite bathroom is immaculate with decorative tile flooring, a separate modern soaker tub, a glass-enclosed shower, dual sinks, stone counters, and a walk-in closet. The lanai is a quiet space looking out over a wooded backyard, a peaceful space to enjoy your morning coffee, an afternoon glass of tea, or a casual meal. As a resident of Walden Lake, you'll have access to a host of community amenities, including parks/playgrounds, walking trails, a picturesque 62-acre lake, and a sports complex. This neighborhood is known for its friendly atmosphere and strong sense of community. Don’t miss out on your opportunity to purchase your forever home. Schedule a private showing today!
Location
State FL
County Hillsborough
Community Walden Lake Unit 33 2 Ph A
Zoning PD
Rooms
Other Rooms Inside Utility
Interior
Interior Features Built-in Features, Ceiling Fans(s), Eat-in Kitchen, Split Bedroom, Thermostat, Walk-In Closet(s)
Heating Central
Cooling Central Air
Flooring Tile
Furnishings Unfurnished
Fireplace false
Appliance Dishwasher, Dryer, Microwave, Range, Refrigerator, Washer
Laundry Inside, Laundry Room
Exterior
Exterior Feature Sliding Doors
Garage Driveway, Garage Door Opener
Garage Spaces 2.0
Utilities Available Public
Roof Type Shingle
Attached Garage true
Garage true
Private Pool No
Building
Lot Description City Limits, Level, Paved
Story 1
Entry Level One
Foundation Slab
Lot Size Range 1/4 to less than 1/2
Sewer Public Sewer
Water Public
Structure Type Block,Stucco
New Construction false
Construction Status Appraisal,Financing,Inspections
Schools
Elementary Schools Walden Lake-Hb
Middle Schools Tomlin-Hb
High Schools Plant City-Hb
Others
Pets Allowed Yes
Senior Community No
Ownership Fee Simple
Monthly Total Fees $63
Acceptable Financing Cash, Conventional, FHA, VA Loan
Membership Fee Required Required
Listing Terms Cash, Conventional, FHA, VA Loan
Special Listing Condition None
Read Less

© 2024 My Florida Regional MLS DBA Stellar MLS. All Rights Reserved.
Bought with CAPSTONE REALTY & ASSOCIATES
GET MORE INFORMATION




