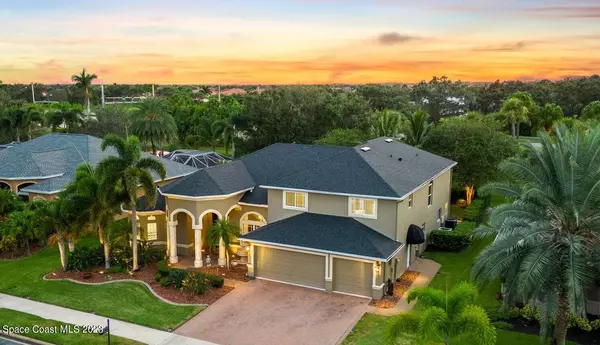For more information regarding the value of a property, please contact us for a free consultation.
4756 Merlot DR Rockledge, FL 32955
Want to know what your home might be worth? Contact us for a FREE valuation!

Our team is ready to help you sell your home for the highest possible price ASAP
Key Details
Sold Price $1,075,000
Property Type Single Family Home
Sub Type Single Family Residence
Listing Status Sold
Purchase Type For Sale
Square Footage 3,500 sqft
Price per Sqft $307
Subdivision Sonoma At Viera Phases 1 And 2 Viera Central Pud
MLS Listing ID 976384
Sold Date 11/09/23
Bedrooms 5
Full Baths 3
HOA Fees $404
HOA Y/N Yes
Total Fin. Sqft 3500
Originating Board Space Coast MLS (Space Coast Association of REALTORS®)
Year Built 2003
Annual Tax Amount $4,016
Tax Year 2022
Lot Size 10,890 Sqft
Acres 0.25
Property Description
Meet your new luxury dream home in this upgraded masterpiece located in the heart of West Viera. Situated on a professionally landscaped lot, this home's soaring ceilings and oversized windows provide an abundance of natural light for the perfect living environment. As you approach, custom 8-foot double iron doors with a matching transom window-top greet you, setting the tone for the elegance within. This home has been extensively upgraded in 2022 and 2023. Step inside to discover beautiful hardwood flooring that spans the first floor, complemented by fresh interior paint that enhances the space's natural light. The heart of this home boasts custom lighting, professional window treatments, palatial 18' ceilings, tray ceilings, crown molding, chair railing, upgraded baseboards, and (more) exquisite custom light fixtures. The gourmet kitchen features freshly resurfaced cabinetry, and chef's grade stainless steel appliances including double convection ovens, built-in microwave, cooktop, hanging pot chandelier and an oversized pantry. These modern touches are perfectly balanced with custom wood plantation shutters and decorators' drapes and treatments throughout. Sleep comfortably, under a new roof with a transferable warranty, ensuring peace of mind for years to come. The bedrooms feature plush Berber carpeting, providing a cozy retreat. This home celebrates casual elegance, yet relaxed living with a coastal neutral color palette that allows natural vistas and materials to take center stage. The master suite is designed for owner respite. The home is complete with a 2023 hot water heater. Year-round outdoor living and entertaining is a Florida ethos and this home is equipped with everything needed to make the most of our climate. Blur the line between indoors and out by opening the glass sliders and unite the living room with lanai spaces. Step outside to the screened pool and hot tub, a private oasis to unwind or entertain. With hurricane shutters in place, your home is protected during stormy weather. The location is second to none. A "rated" elementary, middle, and high schools are within minutes. Centrally located with easy access to I-95, dining, and shopping. The Viera community is designed for culture, recreation, socialization, and easy living. Enjoy close proximity to all major road systems, Melbourne and Orlando airports, Health First hospital, golf courses and the beach.
Location
State FL
County Brevard
Area 217 - Viera West Of I 95
Direction From I95 and Viera Blvd. Head West on Viera Blvd. Turn right into Stadium Parkway. Turn right into North Sonoma entrance. Take first left on Merlot after gate and home will be on left.
Interior
Interior Features Breakfast Bar, Breakfast Nook, Ceiling Fan(s), Eat-in Kitchen, Guest Suite, His and Hers Closets, Kitchen Island, Open Floorplan, Pantry, Primary Bathroom - Tub with Shower, Primary Bathroom -Tub with Separate Shower, Primary Downstairs, Split Bedrooms, Walk-In Closet(s)
Heating Central, Electric
Cooling Central Air, Electric
Flooring Carpet, Tile, Wood
Furnishings Unfurnished
Appliance Convection Oven, Dishwasher, Disposal, Double Oven, Dryer, Electric Water Heater, Microwave, Refrigerator, Washer
Laundry Electric Dryer Hookup, Gas Dryer Hookup, Sink, Washer Hookup
Exterior
Exterior Feature Fire Pit, Storm Shutters
Parking Features Attached, Garage Door Opener
Garage Spaces 3.0
Pool Electric Heat, In Ground, Private, Screen Enclosure
Amenities Available Basketball Court, Boat Dock, Maintenance Grounds, Management - Full Time, Management - Off Site, Park, Playground, Tennis Court(s)
View Pool
Roof Type Shingle
Street Surface Asphalt
Porch Patio, Porch, Screened
Garage Yes
Building
Faces East
Sewer Public Sewer
Water Public
Level or Stories Two
New Construction No
Schools
Elementary Schools Manatee
High Schools Viera
Others
HOA Name Leland Management, Amanda Soto,
Senior Community No
Tax ID 25-36-29-Sw-0000b.0-0005.00
Security Features Security Gate,Security System Owned
Acceptable Financing Cash, Conventional, VA Loan
Listing Terms Cash, Conventional, VA Loan
Special Listing Condition Standard
Read Less

Bought with One Sotheby's International
GET MORE INFORMATION




