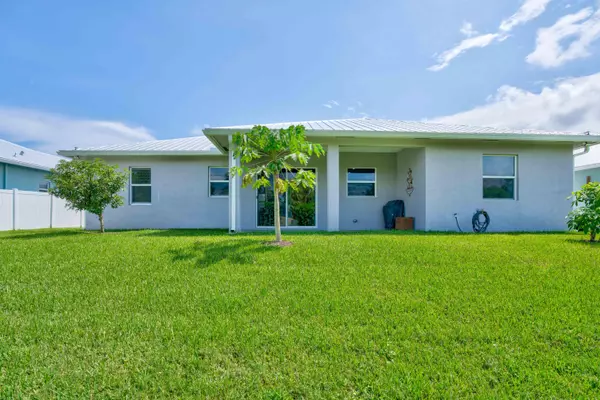Bought with Redfin Corporation
For more information regarding the value of a property, please contact us for a free consultation.
6207 SE Amethyst TER Hobe Sound, FL 33455
Want to know what your home might be worth? Contact us for a FREE valuation!

Our team is ready to help you sell your home for the highest possible price ASAP
Key Details
Sold Price $630,000
Property Type Single Family Home
Sub Type Single Family Detached
Listing Status Sold
Purchase Type For Sale
Square Footage 1,788 sqft
Price per Sqft $352
Subdivision Poinciana Gardens
MLS Listing ID RX-10916924
Sold Date 10/27/23
Style Contemporary,Key West
Bedrooms 3
Full Baths 2
Construction Status Resale
HOA Y/N No
Year Built 2017
Annual Tax Amount $4,100
Tax Year 2022
Lot Size 9,694 Sqft
Property Description
WELCOME HOME TO THIS STUNNING HOME! Step inside to discover a spacious and inviting living area, perfect for gatherings and relaxation. The master bedroom boasts TWO luxurious walk-in closets, providing ample storage for your wardrobe and more. Open floor plan with custom 10' ceilings and 8' doors. 42'' custom white Shaker cabinets. High-end faucets and fixtures. All windows are hurricane impact glass. Oversized 2-car garage with an extended width driveway! NO HOA!! The FENCED IN expansive backyard has room for a pool installation - the ultimate oasis for outdoor living and entertaining. Located just a stone's throw away from pristine beaches, convenient shopping options, and breathtaking state parks, this home offers the best of of Florida living.
Location
State FL
County Martin
Area 14 - Hobe Sound/Stuart - South Of Cove Rd
Zoning RES
Rooms
Other Rooms Laundry-Inside
Master Bath Dual Sinks, Mstr Bdrm - Ground, Separate Shower
Interior
Interior Features Ctdrl/Vault Ceilings, Entry Lvl Lvng Area, Pantry, Pull Down Stairs, Split Bedroom, Volume Ceiling, Walk-in Closet
Heating Central, Electric
Cooling Ceiling Fan, Central, Electric
Flooring Carpet, Tile
Furnishings Unfurnished
Exterior
Exterior Feature Auto Sprinkler, Covered Patio, Open Porch, Room for Pool
Parking Features 2+ Spaces, Driveway, Garage - Attached
Garage Spaces 2.0
Utilities Available Cable, Electric, Public Water, Septic
Amenities Available Bike - Jog, Sidewalks, Street Lights
Waterfront Description None
View Garden
Roof Type Metal
Exposure Southeast
Private Pool No
Building
Lot Description < 1/4 Acre
Story 1.00
Foundation Block, Brick, CBS
Construction Status Resale
Others
Pets Allowed Yes
Senior Community No Hopa
Restrictions None
Acceptable Financing Cash, Conventional, FHA, VA
Membership Fee Required No
Listing Terms Cash, Conventional, FHA, VA
Financing Cash,Conventional,FHA,VA
Read Less
GET MORE INFORMATION




