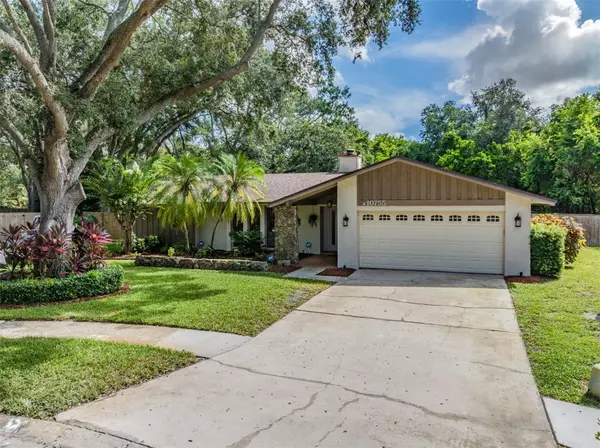For more information regarding the value of a property, please contact us for a free consultation.
10755 95TH ST Seminole, FL 33777
Want to know what your home might be worth? Contact us for a FREE valuation!

Our team is ready to help you sell your home for the highest possible price ASAP
Key Details
Sold Price $610,000
Property Type Single Family Home
Sub Type Single Family Residence
Listing Status Sold
Purchase Type For Sale
Square Footage 1,698 sqft
Price per Sqft $359
Subdivision Lake Park Estates
MLS Listing ID T3466428
Sold Date 10/17/23
Bedrooms 3
Full Baths 2
Construction Status Financing,Inspections
HOA Y/N No
Originating Board Stellar MLS
Year Built 1978
Annual Tax Amount $4,238
Lot Size 0.360 Acres
Acres 0.36
Lot Dimensions 80x150
Property Description
This beautiful three-bedroom, two-bathroom, two car garage, pool home sits on the biggest lot in the neighborhood. On this side of Lake Park there is no HOA or CDD so bring your boat and store it in the backyard. Before you even step inside you will see that this home is an outdoor lover’s dream. The backyard is a private oasis with a screened in lanai and pool cage. The saltwater pool has been recently updated with new tile, a new surface, and rebar (2020). The lanai overlooks the expansive backyard with a designated playground area, three blueberry and blackberry bushes, sweet potatoes, and eggplant. As you enter the home you are welcomed by an open floor plan, with the wood burning fireplace as the focal point. Upgrades include Interior paint (2018), electrical panel (2018), lighting (2019), updated primary bathroom (2021), new sink, faucet, and toilet in the secondary bathroom, newer roof and hot water heater, new tile and carpet throughout the house, new soft close cabinets and granite added in kitchen, and many other updates (see attachments). The split floor plan is a bonus for this home that is sure to please. The major renovations have been done so the new owner can add finishing touches.
Location
State FL
County Pinellas
Community Lake Park Estates
Zoning R-2
Interior
Interior Features Ceiling Fans(s), High Ceilings, Living Room/Dining Room Combo, Master Bedroom Main Floor, Open Floorplan, Solid Surface Counters, Split Bedroom, Vaulted Ceiling(s)
Heating Central
Cooling Central Air
Flooring Carpet, Tile
Fireplaces Type Family Room
Fireplace true
Appliance Dishwasher, Disposal, Dryer, Microwave, Refrigerator, Washer
Exterior
Exterior Feature Private Mailbox, Sliding Doors
Garage Spaces 2.0
Pool Child Safety Fence, In Ground, Salt Water
Utilities Available Public
Roof Type Shingle
Porch Enclosed, Patio
Attached Garage true
Garage true
Private Pool Yes
Building
Lot Description Cul-De-Sac
Story 1
Entry Level One
Foundation Block
Lot Size Range 1/4 to less than 1/2
Sewer Public Sewer
Water Public
Architectural Style Traditional
Structure Type Block, Stucco
New Construction false
Construction Status Financing,Inspections
Schools
Elementary Schools Starkey Elementary-Pn
Middle Schools Osceola Middle-Pn
High Schools Pinellas Park High-Pn
Others
Pets Allowed Yes
Senior Community No
Ownership Fee Simple
Acceptable Financing Cash, Conventional, VA Loan
Listing Terms Cash, Conventional, VA Loan
Special Listing Condition None
Read Less

© 2024 My Florida Regional MLS DBA Stellar MLS. All Rights Reserved.
Bought with COMPASS FLORIDA LLC
GET MORE INFORMATION




