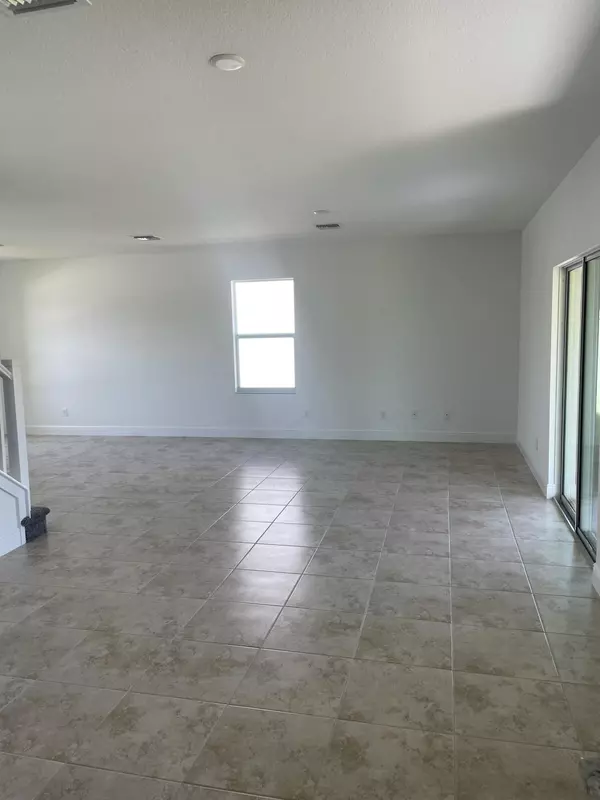Bought with Citadelle R E Investments
For more information regarding the value of a property, please contact us for a free consultation.
9712 Starboard DR Fort Pierce, FL 34945
Want to know what your home might be worth? Contact us for a FREE valuation!

Our team is ready to help you sell your home for the highest possible price ASAP
Key Details
Sold Price $375,000
Property Type Single Family Home
Sub Type Single Family Detached
Listing Status Sold
Purchase Type For Sale
Square Footage 1,800 sqft
Price per Sqft $208
Subdivision Morningside @ Palm Breezes
MLS Listing ID RX-10910704
Sold Date 09/26/23
Style Contemporary,Multi-Level
Bedrooms 4
Full Baths 2
Half Baths 1
Construction Status New Construction
HOA Fees $132/mo
HOA Y/N Yes
Year Built 2023
Annual Tax Amount $416
Tax Year 2023
Lot Size 5,130 Sqft
Property Description
BACK ON MARKET! MUST SEE!! LAST COMPLETED SPEC AVAILABLE! This 4 - 2.5 home features an open floor plan with covered lanai, vaulted ceilings 18'' ceramic tile living area with carpet in bedrooms. Open Kitchen with island, SS appliances and granite. Kitchen overlooks dining/family room. Beautifully appointed Mstr Bath inc Double Sink Vanity, Soaker Tub & Walk In Shower. Both Bths include tiled showers w cultured Marble Vanities. Master Bdrm includes Huge Walk In Closet. Low HOA. Builder pays Closing Cost with Preferred Lender. Quiet Country Setting while being convenient to everything.
Location
State FL
County St. Lucie
Community Morningside
Area 7300
Zoning PUD
Rooms
Other Rooms Attic, Family, Great, Laundry-Inside, Laundry-Util/Closet, Loft, Util-Garage
Master Bath Combo Tub/Shower, Dual Sinks, Mstr Bdrm - Upstairs, Separate Shower, Separate Tub
Interior
Interior Features Ctdrl/Vault Ceilings, Entry Lvl Lvng Area, Foyer, Kitchen Island, Volume Ceiling, Walk-in Closet
Heating Central
Cooling Central, Electric
Flooring Carpet
Furnishings Unfurnished
Exterior
Exterior Feature Covered Patio, Shutters
Parking Features Driveway, Garage - Attached
Garage Spaces 2.0
Community Features Deed Restrictions, Home Warranty, Survey, Title Insurance
Utilities Available Cable, Electric, Public Sewer, Public Water, Underground
Amenities Available Basketball, Clubhouse, Community Room, Fitness Center, Game Room, Playground, Pool, Street Lights
Waterfront Description None
View Clubhouse
Roof Type Fiberglass,Wood Truss/Raft
Present Use Deed Restrictions,Home Warranty,Survey,Title Insurance
Handicap Access Wide Doorways
Exposure South
Private Pool No
Building
Lot Description < 1/4 Acre, Interior Lot, Paved Road, Sidewalks, West of US-1
Story 2.00
Foundation CBS, Frame, Stucco
Construction Status New Construction
Others
Pets Allowed Yes
HOA Fee Include Common Areas,Common R.E. Tax,Legal/Accounting,Manager,Pool Service,Reserve Funds
Senior Community No Hopa
Restrictions Commercial Vehicles Prohibited,No Boat,No RV
Security Features Entry Card,Gate - Manned,Security Bars,Security Light
Acceptable Financing Cash, Conventional, FHA, USDA, VA
Membership Fee Required No
Listing Terms Cash, Conventional, FHA, USDA, VA
Financing Cash,Conventional,FHA,USDA,VA
Pets Description No Aggressive Breeds, Number Limit
Read Less
GET MORE INFORMATION




