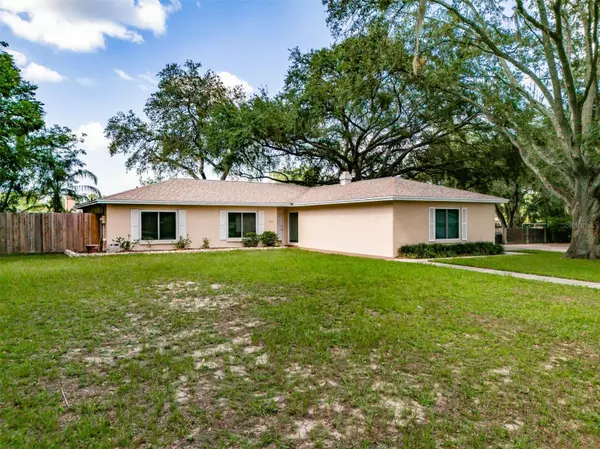For more information regarding the value of a property, please contact us for a free consultation.
1016 LADY GUINEVERE DR Valrico, FL 33594
Want to know what your home might be worth? Contact us for a FREE valuation!

Our team is ready to help you sell your home for the highest possible price ASAP
Key Details
Sold Price $372,080
Property Type Single Family Home
Sub Type Single Family Residence
Listing Status Sold
Purchase Type For Sale
Square Footage 1,713 sqft
Price per Sqft $217
Subdivision Brandon Lakes
MLS Listing ID T3467322
Sold Date 09/07/23
Bedrooms 4
Full Baths 2
Construction Status Completed
HOA Y/N No
Originating Board Stellar MLS
Year Built 1970
Annual Tax Amount $4,606
Lot Size 0.360 Acres
Acres 0.36
Lot Dimensions 120x129
Property Sub-Type Single Family Residence
Property Description
Under contract-accepting backup offers. Move-in ready in the quaint BRANDON LAKES community. This charming 4-bedroom, 2-bathroom Valrico home is situated on an oversized, corner lot off the beaten path, but close enough to all the conveniences you'll need. Inside this cozy abode, you'll find the galley kitchen to be the heart of the home overlooking the family room and featuring a closet pantry, breakfast bar, stainless steel Whirlpool appliance suite, backsplash, and ample cabinet and counter space. In addition to the family room with wood-burning fireplace for those chilly nights, you'll also love the overflow space in the spacious living and dining rooms which truly makes this an entertainer's delight. Move the entertainment out back through the sliders which opens to a covered/screened patio and an oversized, fenced backyard complete with a deck where you're sure to enjoy countless hours hosting family & friends. Back inside the home, you'll find all 4 bedrooms nestled together down the hallway. The owner's suite is spacious enough to accommodate a king complement of furniture and boasts a walk-in closet and private bathroom with a double vessel bowl vanity and oversized walk-in shower with a stunning tile surround. The secondary bedrooms are also of generous size and have a shared bathroom with tub/shower combo and modern vanity/lighting. The home interior was recently painted a neutral color palette and has NEW beautiful luxury vinyl plank (LVP) flooring flowing throughout the non-wet areas of the home. The side-entry garage is oversized and comes equipped with a work bench. Other updates in recent years included energy-efficient windows, 6-panel doors on some linen/bedroom closets, wood fence, and a backyard deck. HOA is not required; it's optional if homeowners desire to access the community boat dock. This location is conveniently located a short distance from commuter routes, not to mention minutes from shops/restaurants, and everything that Tampa Bay has to offer! Schedule your private showing today and take the first step to make this beautiful house YOUR new home!
Location
State FL
County Hillsborough
Community Brandon Lakes
Zoning RSC-6
Rooms
Other Rooms Attic, Family Room, Formal Dining Room Separate, Formal Living Room Separate
Interior
Interior Features Ceiling Fans(s), Kitchen/Family Room Combo, Walk-In Closet(s)
Heating Central
Cooling Central Air
Flooring Laminate, Tile
Fireplaces Type Family Room, Wood Burning
Furnishings Unfurnished
Fireplace true
Appliance Dishwasher, Dryer, Microwave, Range, Refrigerator, Washer
Laundry In Garage
Exterior
Exterior Feature Sliding Doors, Storage
Parking Features Driveway, Garage Door Opener, Garage Faces Side, Oversized
Garage Spaces 2.0
Fence Fenced, Wood
Community Features Deed Restrictions, None
Utilities Available BB/HS Internet Available, Cable Available, Electricity Connected, Phone Available, Sewer Connected, Water Connected
Roof Type Shingle
Porch Covered, Deck, Patio, Screened
Attached Garage true
Garage true
Private Pool No
Building
Lot Description Corner Lot
Story 1
Entry Level One
Foundation Slab
Lot Size Range 1/4 to less than 1/2
Sewer Public Sewer
Water Public
Structure Type Block, Stucco
New Construction false
Construction Status Completed
Others
Pets Allowed Yes
HOA Fee Include None
Senior Community No
Ownership Fee Simple
Acceptable Financing Cash, Conventional, FHA, VA Loan
Membership Fee Required Optional
Listing Terms Cash, Conventional, FHA, VA Loan
Special Listing Condition None
Read Less

© 2025 My Florida Regional MLS DBA Stellar MLS. All Rights Reserved.
Bought with SEASALT PROPERTIES



