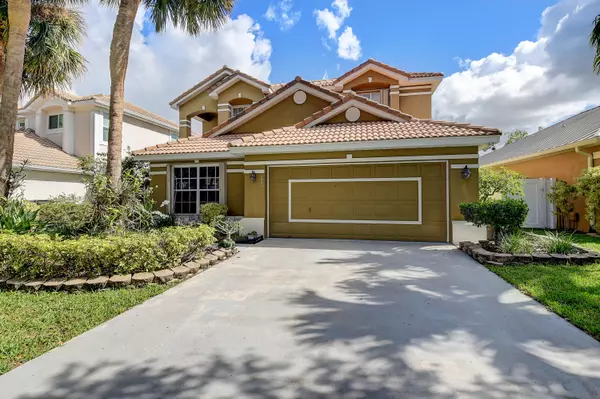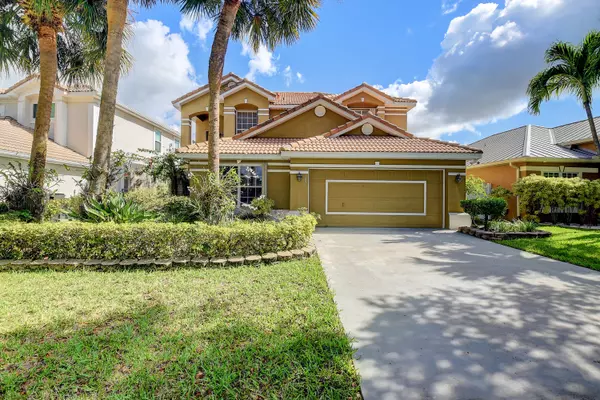Bought with LoKation
For more information regarding the value of a property, please contact us for a free consultation.
1201 Delray Lakes DR Delray Beach, FL 33444
Want to know what your home might be worth? Contact us for a FREE valuation!

Our team is ready to help you sell your home for the highest possible price ASAP
Key Details
Sold Price $750,000
Property Type Single Family Home
Sub Type Single Family Detached
Listing Status Sold
Purchase Type For Sale
Square Footage 2,696 sqft
Price per Sqft $278
Subdivision Delray Lakes
MLS Listing ID RX-10893258
Sold Date 08/11/23
Style < 4 Floors,Mediterranean
Bedrooms 4
Full Baths 3
Half Baths 1
Construction Status Resale
HOA Fees $225/mo
HOA Y/N Yes
Year Built 2001
Annual Tax Amount $5,117
Tax Year 2022
Lot Size 6,331 Sqft
Property Description
Priced to sell...spacious total sqft. 3,172, living 2,696 sqft... 4 bedroom plus den, master suite and 2nd bedroom on the ground floor, den could be used 5th bedroom 3.5 bathrooms with two car garage...nicely installed bamboo floors on the stairs and through out the 2nd floors. well maintained by the original owner...spacious porch with water views, all year around blooming flowers and fruits trees ...gated all age community in East Delray Beach...two lighted tennis/pickle ball courts, heated community pool ...directly next to the lake Ida Park/dog park featuring a walk, run/bike loop...close to downtown Delray Beach, Atlantic Avenue...AC replaced three years ago...original roof (2001.) in good condition... A must see!
Location
State FL
County Palm Beach
Community Delray Lakes
Area 4460
Zoning Prd-4
Rooms
Other Rooms Den/Office, Family, Laundry-Inside, Loft, Storage
Master Bath Combo Tub/Shower, Dual Sinks, Mstr Bdrm - Ground
Interior
Interior Features Ctdrl/Vault Ceilings, Pantry, Upstairs Living Area, Volume Ceiling
Heating Central
Cooling Ceiling Fan, Central
Flooring Tile, Wood Floor
Furnishings Unfurnished
Exterior
Exterior Feature Auto Sprinkler, Covered Patio, Deck, Fence, Fruit Tree(s), Shutters
Parking Features 2+ Spaces, Driveway, Garage - Attached
Garage Spaces 2.0
Utilities Available Cable, Electric, Public Sewer, Public Water
Amenities Available Bike - Jog, Boating, Pickleball, Picnic Area, Pool, Sidewalks, Street Lights, Tennis
Waterfront Description Lake
Water Access Desc Ramp
View Lake
Roof Type Barrel
Exposure South
Private Pool No
Building
Lot Description < 1/4 Acre, Sidewalks
Story 2.00
Foundation CBS, Concrete
Unit Floor 2
Construction Status Resale
Schools
Elementary Schools Plumosa School Of The Arts
Middle Schools Carver Community Middle School
High Schools Atlantic High School
Others
Pets Allowed Restricted
HOA Fee Include Cable,Common Areas,Master Antenna/TV,Recrtnal Facility,Security
Senior Community No Hopa
Restrictions Buyer Approval,Lease OK,No Lease 1st Year,Tenant Approval
Ownership Yes
Security Features Burglar Alarm,Entry Phone,Gate - Unmanned,TV Camera,Wall
Acceptable Financing Cash, Conventional, FHA, VA
Membership Fee Required No
Listing Terms Cash, Conventional, FHA, VA
Financing Cash,Conventional,FHA,VA
Read Less
GET MORE INFORMATION




