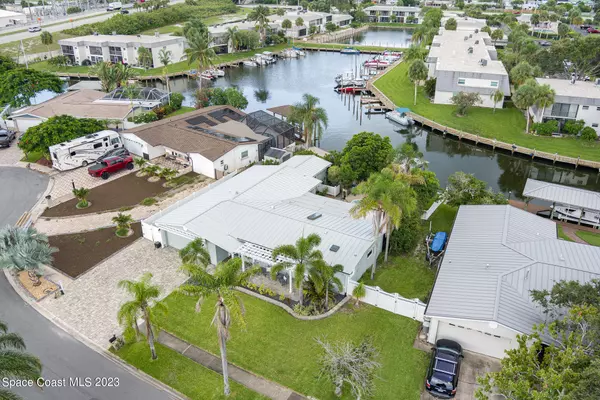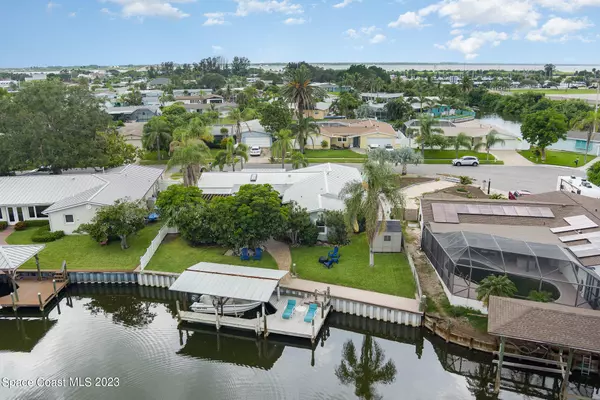For more information regarding the value of a property, please contact us for a free consultation.
437 Finch DR Satellite Beach, FL 32937
Want to know what your home might be worth? Contact us for a FREE valuation!

Our team is ready to help you sell your home for the highest possible price ASAP
Key Details
Sold Price $775,000
Property Type Single Family Home
Sub Type Single Family Residence
Listing Status Sold
Purchase Type For Sale
Square Footage 1,814 sqft
Price per Sqft $427
Subdivision Waterway Estates 5Th Addn
MLS Listing ID 969930
Sold Date 08/07/23
Bedrooms 4
Full Baths 2
HOA Y/N No
Total Fin. Sqft 1814
Originating Board Space Coast MLS (Space Coast Association of REALTORS®)
Year Built 1972
Annual Tax Amount $4,789
Tax Year 2022
Lot Size 9,583 Sqft
Acres 0.22
Property Description
This newly remodeled, stunning waterfront 4Bd POOL home on a deep water wide navigable canal with direct access to the Grand Canal is waiting for you! Gorgeous custom kitchen with built-in granite table, soft close wood cabinets, even a mini-fridge for drinks, & storage storage storage!! Easy living LVP flooring throughout, impact windows & sliders create a luxurious feel. This split plan home has three oversized bedrooms & a spacious master with a doorless shower. The open floorplan kitchen, living & dining room look over the screened back porch & swim spa pool. With over 80' of waterfront & a newer seawall, you can watch the manatees, dolphin, & birds from your spacious fully fenced backyard. 3 car paver driveway & strapped storage shed WOW! Live the Florida lifestyle!
Location
State FL
County Brevard
Area 381 - N Satellite Beach
Direction From South Patrick Dr - West on Skylark - North on Eagle - East on Finch -house on the right towards the end of the cul-de-sac
Interior
Interior Features Breakfast Bar, Built-in Features, Ceiling Fan(s), Eat-in Kitchen, His and Hers Closets, Open Floorplan, Primary Bathroom - Tub with Shower, Primary Downstairs, Skylight(s), Split Bedrooms
Heating Central
Cooling Central Air
Flooring Tile, Vinyl
Furnishings Unfurnished
Appliance Dishwasher, Disposal, Electric Range, Microwave, Refrigerator
Laundry In Garage
Exterior
Exterior Feature Boat Lift
Parking Features Attached, Garage Door Opener
Garage Spaces 2.0
Fence Fenced, Vinyl, Wood
Pool Above Ground, Private
Utilities Available Cable Available, Electricity Connected, Natural Gas Connected, Water Available
Amenities Available Boat Dock
Waterfront Description Canal Front,Navigable Water,Seawall
View Canal, Water
Roof Type Metal
Street Surface Asphalt
Porch Deck, Patio, Porch, Screened
Garage Yes
Building
Lot Description Cul-De-Sac, Sprinklers In Front, Sprinklers In Rear
Faces East
Sewer Public Sewer
Water Public, Shared Well, Well
Level or Stories One
Additional Building Boat House, Shed(s)
New Construction No
Schools
Elementary Schools Sea Park
High Schools Satellite
Others
Pets Allowed Yes
HOA Name WATERWAY ESTATES 5TH ADDN
Senior Community No
Tax ID 26-37-22-02-00000.0-0041.00
Acceptable Financing Cash, Conventional, FHA, VA Loan
Listing Terms Cash, Conventional, FHA, VA Loan
Special Listing Condition Standard
Read Less

Bought with Blue Marlin Real Estate
GET MORE INFORMATION




