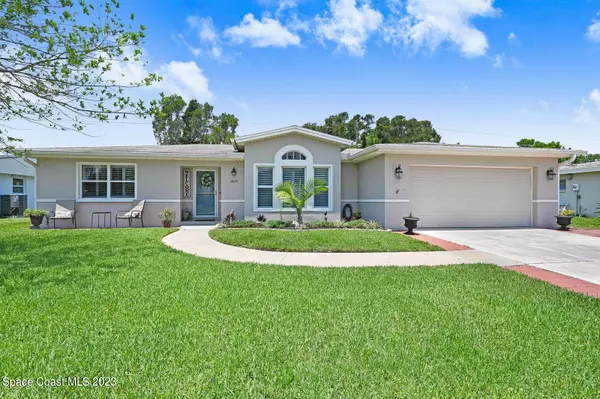For more information regarding the value of a property, please contact us for a free consultation.
1835 Sandbar DR Merritt Island, FL 32953
Want to know what your home might be worth? Contact us for a FREE valuation!

Our team is ready to help you sell your home for the highest possible price ASAP
Key Details
Sold Price $400,000
Property Type Single Family Home
Sub Type Single Family Residence
Listing Status Sold
Purchase Type For Sale
Square Footage 1,805 sqft
Price per Sqft $221
Subdivision Waterway Manor Unit 1
MLS Listing ID 968121
Sold Date 08/01/23
Bedrooms 3
Full Baths 2
HOA Fees $8/ann
HOA Y/N Yes
Total Fin. Sqft 1805
Originating Board Space Coast MLS (Space Coast Association of REALTORS®)
Year Built 1967
Annual Tax Amount $1,692
Tax Year 2022
Lot Size 8,276 Sqft
Acres 0.19
Lot Dimensions 80x105
Property Description
Gorgeous remodeled home with a large professional addition with vaulted ceilings creating an open and airy great room affect! Huge updated kitchen with quartz countertops & seamless windows bringing in wonderful natural light! Large breakfast bar plus a spacious dining area! Laminate floors and plantation shutters accent the area! 4th room option perfect for office or hobby room or convert to a large laundry room! Big outside patio area is great for entertaining plus there's a newer above ground pool to cool off! Cute dollhouse storage area and fenced yard! ***BRAND NEW ROOF WILL BE INSTALLED BEFORE CLOSING***
Location
State FL
County Brevard
Area 251 - Central Merritt Island
Direction Courtenay Pkwy - east by Publix at traffic light on Florida Blvd then 1st left on Sandbar - house on left
Interior
Interior Features Breakfast Bar, Ceiling Fan(s), Pantry, Primary Bathroom - Tub with Shower, Primary Downstairs, Vaulted Ceiling(s), Walk-In Closet(s)
Heating Natural Gas
Cooling Central Air
Flooring Laminate
Furnishings Unfurnished
Appliance Dishwasher, Disposal, Gas Range, Gas Water Heater, Ice Maker, Microwave
Laundry Electric Dryer Hookup, Gas Dryer Hookup, Washer Hookup
Exterior
Exterior Feature ExteriorFeatures
Parking Features Attached, Garage Door Opener
Garage Spaces 2.0
Pool Above Ground, Private
Utilities Available Cable Available, Electricity Connected
Amenities Available Maintenance Grounds, Management - Full Time
View Pool
Roof Type Shingle
Street Surface Asphalt
Porch Patio, Porch, Screened
Garage Yes
Building
Faces East
Sewer Public Sewer
Water Public
Level or Stories One
Additional Building Shed(s)
New Construction No
Schools
Elementary Schools Mila
High Schools Merritt Island
Others
HOA Name Daphny Wolff daphnywolffgmail.com
Senior Community No
Tax ID 24-36-23-02-0000a.0-0008.00
Acceptable Financing Cash, Conventional, FHA, VA Loan
Listing Terms Cash, Conventional, FHA, VA Loan
Special Listing Condition Standard
Read Less

Bought with Florida Lifestyle Realty LLC
GET MORE INFORMATION




