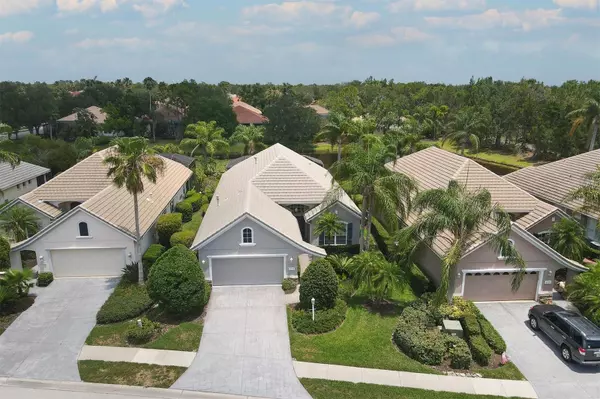For more information regarding the value of a property, please contact us for a free consultation.
6733 PEBBLE BEACH WAY Lakewood Ranch, FL 34202
Want to know what your home might be worth? Contact us for a FREE valuation!

Our team is ready to help you sell your home for the highest possible price ASAP
Key Details
Sold Price $745,000
Property Type Single Family Home
Sub Type Single Family Residence
Listing Status Sold
Purchase Type For Sale
Square Footage 2,191 sqft
Price per Sqft $340
Subdivision Lakewood Ranch Country Club
MLS Listing ID A4570455
Sold Date 07/31/23
Bedrooms 3
Full Baths 2
HOA Fees $216/qua
HOA Y/N Yes
Originating Board Stellar MLS
Year Built 2001
Annual Tax Amount $6,762
Lot Size 6,969 Sqft
Acres 0.16
Property Description
This lovely three-bedroom, two-bath with den, has a spectacular water view and is located in the Spyglass neighborhood of The Country Club of Lakewood Ranch. Enter through the double screened front doors into the spacious foyer to the expansive open floor plan featuring a secluded den, dining room, great room and gourmet kitchen with gas cooktop, granite countertops, bar-top seating and breakfast nook, makes for the perfect spot to gather with friends and family. The master bedroom suite offers a relaxing space to take in the amazing water view including a master bath with dual sinks, makeup vanity, walk-in shower and two large closets. Step out through the oversized slider, onto the expansive lanai which features an outdoor shower, heated pool and spa, where you can sit and observe nature in all its splendor. Architectural features include built-in buffet in dining room, built-in desk in kitchen, solid wood mantel over the gas fireplace in the great room, decorative alcoves, crown molding and high ceilings and designer lighting. Additional features include new carpet in guest suites, new washer, new pool heater and pump, two-car garage with workspace. This home will surely surpass your expectations.
Location
State FL
County Manatee
Community Lakewood Ranch Country Club
Zoning PDMU/WPE
Interior
Interior Features Solid Surface Counters
Heating Central
Cooling Central Air
Flooring Carpet, Tile
Fireplaces Type Gas, Living Room
Fireplace true
Appliance Built-In Oven, Cooktop, Dishwasher, Dryer, Microwave, Washer
Laundry Laundry Room
Exterior
Exterior Feature Sliding Doors
Parking Features Garage Door Opener
Garage Spaces 2.0
Pool Child Safety Fence, Heated
Community Features Deed Restrictions, Gated, Golf Carts OK, Golf, Irrigation-Reclaimed Water, Sidewalks, Tennis Courts
Utilities Available Cable Connected, Electricity Connected, Sewer Connected, Water Connected
Amenities Available Clubhouse, Gated, Golf Course, Maintenance, Pickleball Court(s), Tennis Court(s)
View Water
Roof Type Concrete, Tile
Attached Garage true
Garage true
Private Pool Yes
Building
Lot Description Cul-De-Sac, Sidewalk
Entry Level One
Foundation Slab
Lot Size Range 0 to less than 1/4
Sewer Public Sewer
Water Public
Architectural Style Custom
Structure Type Concrete, Stucco
New Construction false
Schools
Elementary Schools Robert E Willis Elementary
Middle Schools Nolan Middle
High Schools Lakewood Ranch High
Others
Pets Allowed Yes
HOA Fee Include Guard - 24 Hour, Maintenance Grounds
Senior Community No
Ownership Fee Simple
Monthly Total Fees $227
Membership Fee Required Required
Special Listing Condition None
Read Less

© 2024 My Florida Regional MLS DBA Stellar MLS. All Rights Reserved.
Bought with MICHAEL SAUNDERS & COMPANY
GET MORE INFORMATION




